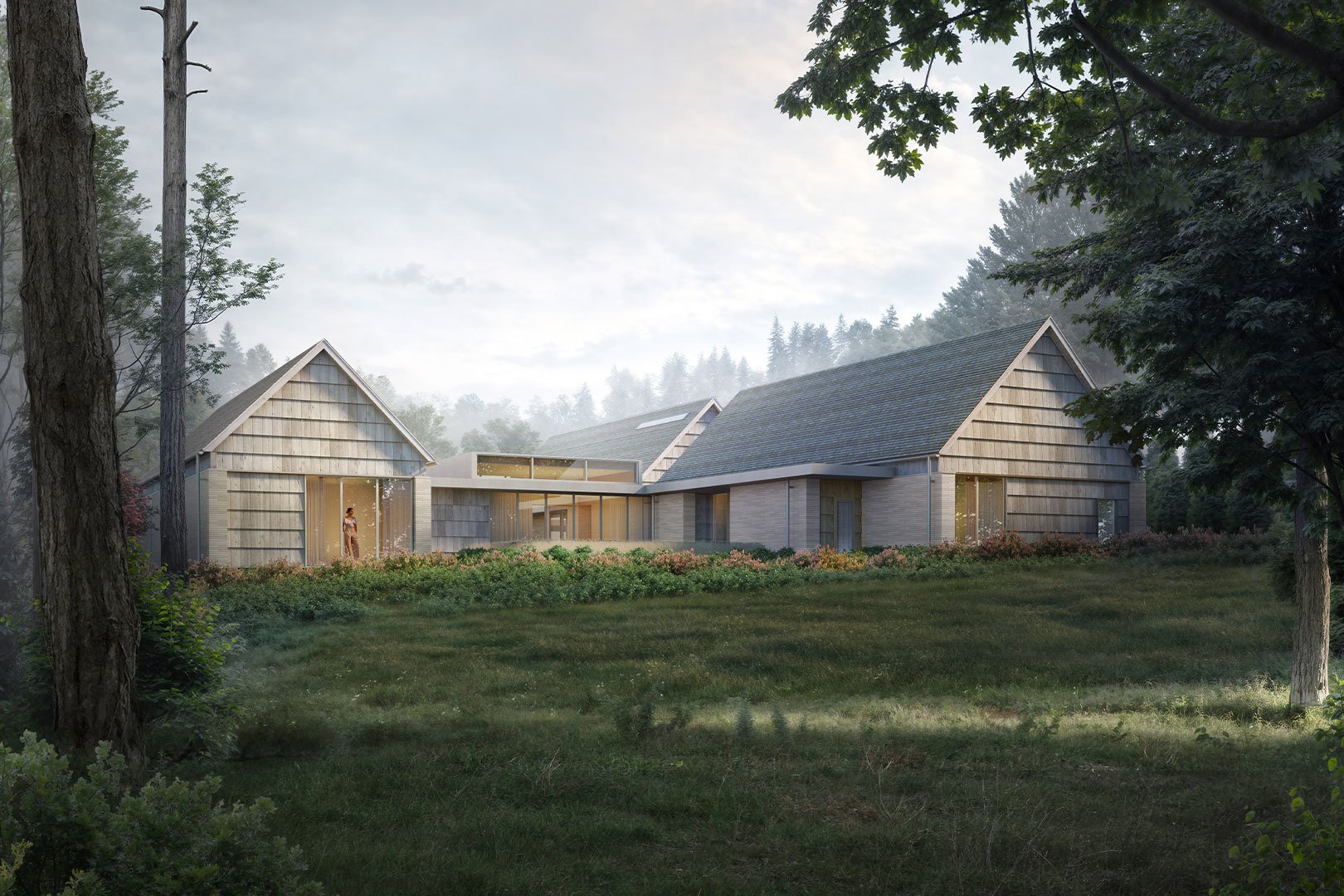
Raleigh, NC | 8,380 SF heated; 3,600 SF unheated; 7,860 SF pool and sport court
Umstead Park Residence
How do we create a place of comfort, warmth, and softness amongst the hustle and bustle of life?
Umstead Park Residence
This home is designed with family at its heart. The owners envisioned a space that meets the needs of their young, energetic family and anticipates how those needs will evolve—a forever home that serves as a sanctuary for play, relaxation, and connection.
The home is a series of living pavilions organized around outdoor rooms and courts, each tailored to a specific value of the family: gathering, sport, wellness, relaxation, and nature. Inside, the home takes on a soft, minimal character, fostering a sense of warmth and comfort as a counterbalance to the hustle of daily life. A restrained material palette of wood, brick, and stone moves fluently from the inside of the home out into the landscape, weaving nature into the family's daily routines.
H I G H L I G H T S
Designed for aging-in-place
Geothermal & Sustainable Design
Outdoor Basketball Court
Custom-milled oversized cedar board shingles
Limestone brick
C O L L A B O R A T O R S
Lift Environmental Design | MacConnell & Associates | Verity Design Studio | Engineering Tech Associates | Loring Consulting Engineers | Rufty Homes | WSBY
More Projects
FREE RESOURCES
Whether you’re building a home, building a business, developing a community, or renovating a historic building, we have a variety of FREE guides tailored to your needs.





























