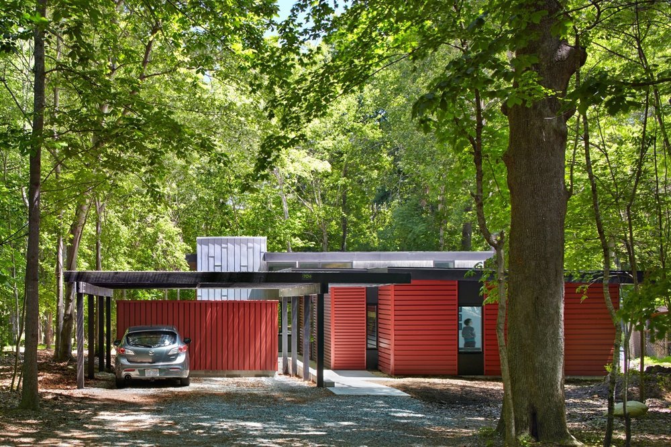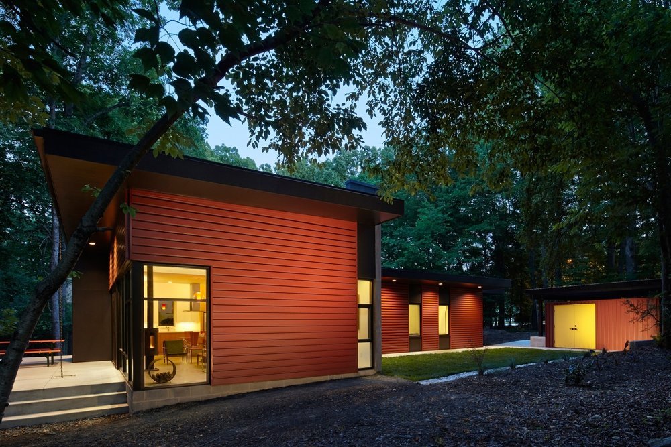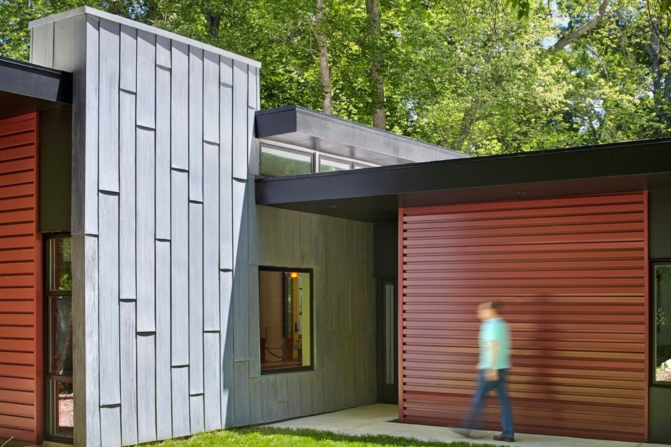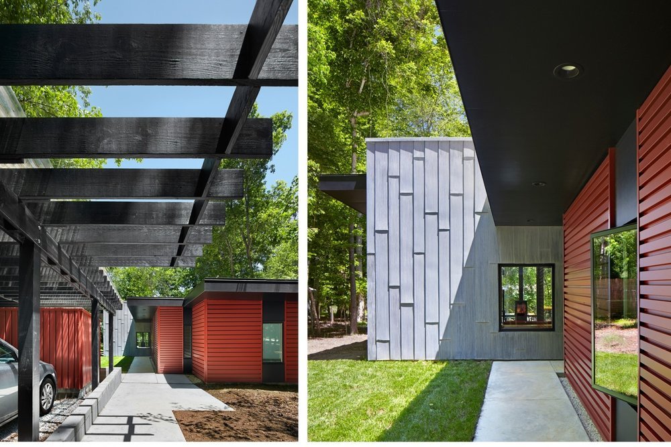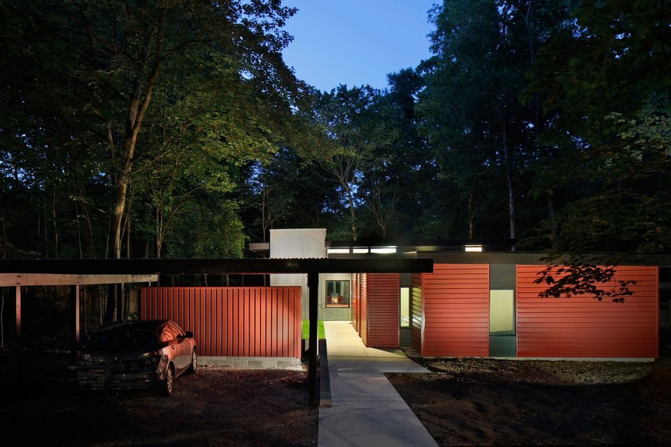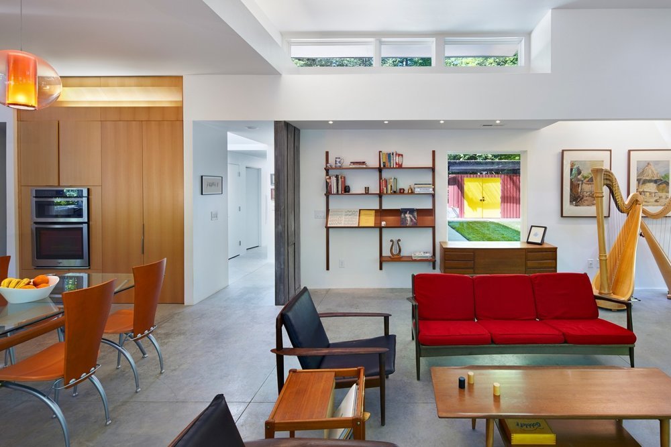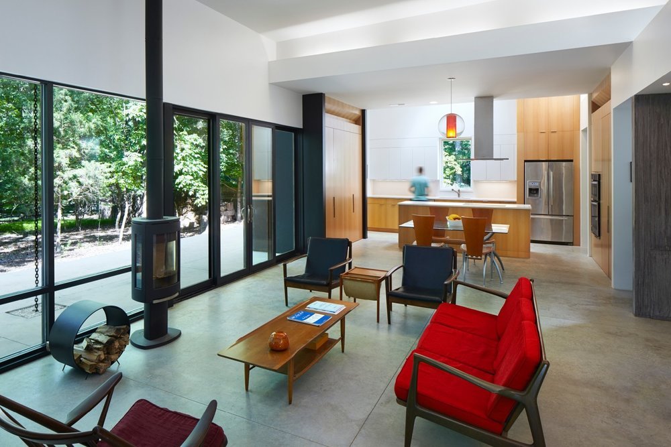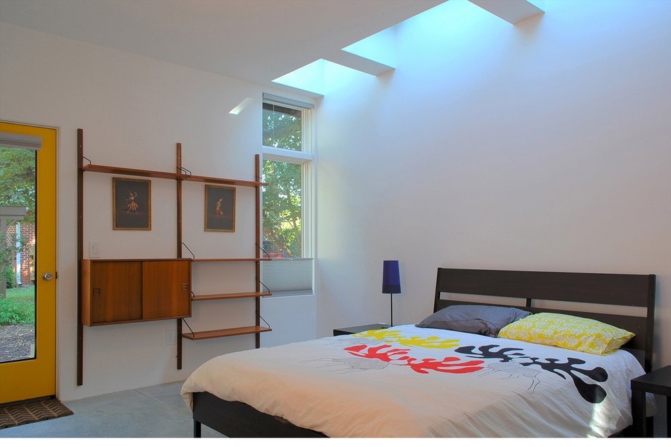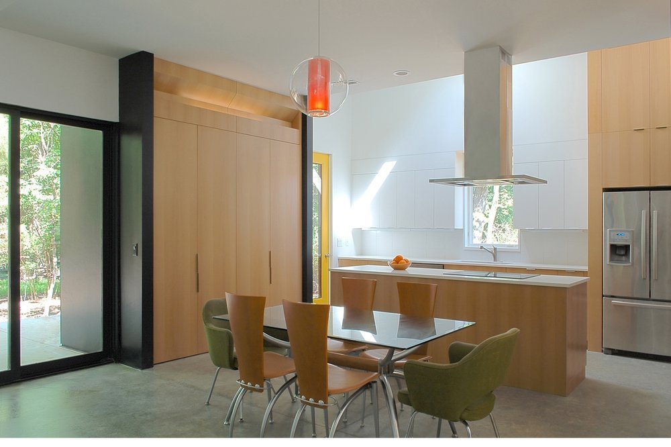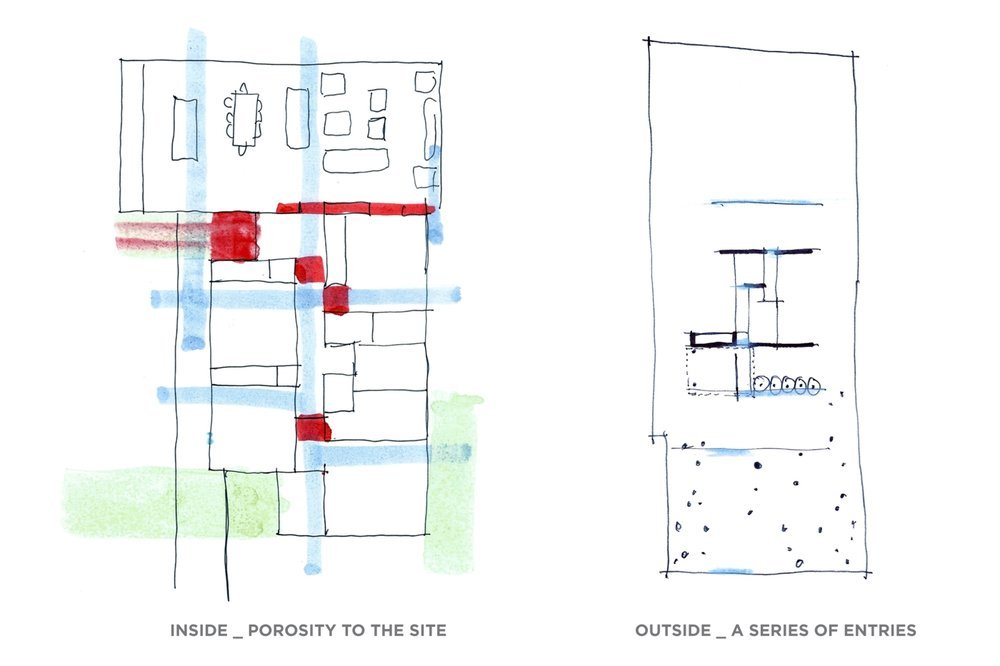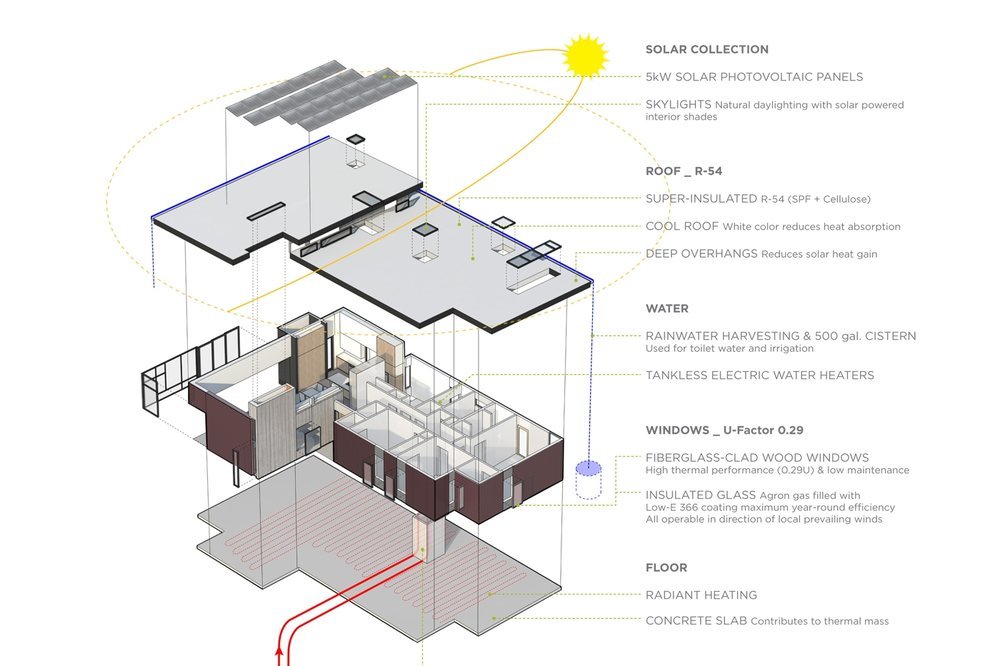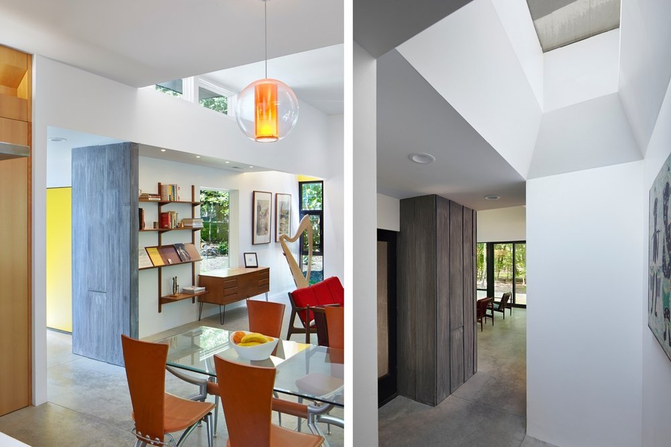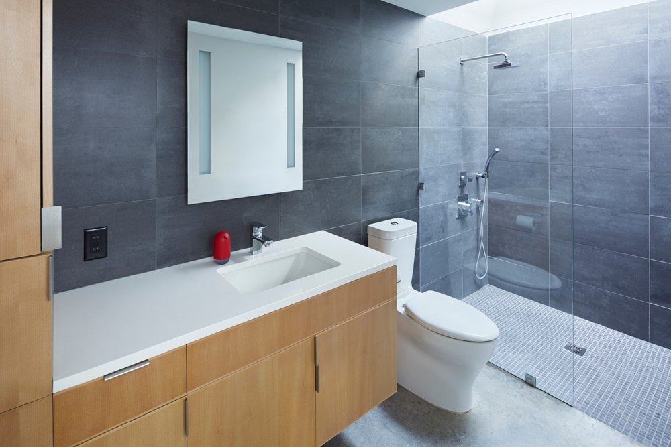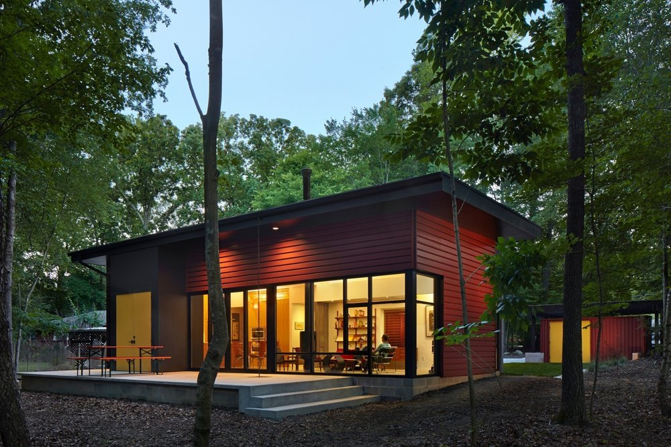
Carrboro House
How can a home enhance the closeness of family, engage the outdoors, be aging friendly, and sustainable in under 1800 square feet?
Carrboro, North Carolina | 1,750 sf
Carrboro House
The client asked us to create a home that was modern, green, affordable, and designed for aging. The property is a beautifully wooded half-acre lot in Carrboro. For accessibility, we responded with single-level living that incorporates universal design principles and easily adapted amenities for future aging needs.
To control costs, we kept the plan compact and simplified the details. The form of the house shifts to create multiple yards and mediate privacy from neighbors. A vertical zinc wall, inspired by tree bark, visually anchors the house and signifies entry while separating private and public spaces inside. Movement throughout the house (down the hall, through a doorway, or across the room) is always toward a view of the outdoors or natural daylight – creating a connection between inside and outside 24-hours a day.
H I G H L I G H T S
AIA NC Honor Award, 2015
George Matsumoto Prize, 1st place, 2015
AIA Residential Tour Award, 2014
NC Modernist Houses Modapalooza Tour, 2014
Designed for aging [single-level & accessibility]
Geothermal, solar, radiant floor, rainwater capture, superinsulation, cool roof
P R E S S
Dwell, Light-Filled Home, 2017
Chapel Hill News, Aiyyer House nods to Japanese sensibilities by Sally Keeney
Raleigh News & Observer, Small and Customized by Jody Brown
C O L L A B O R A T O R S
Excel Engineering, Structure | Laura Moore, Landscape Architect | MCF Builders | DLSS Manufacturing, zinc siding | Lazarus Renovations, cabinetry | Michael Cincala (bedroom, kitchen photos) | Mark Herboth Photography
More Projects
FREE RESOURCES
Whether you’re building a home, building a business, developing a community, or renovating a historic building, we have a variety of FREE guides tailored to your needs.

