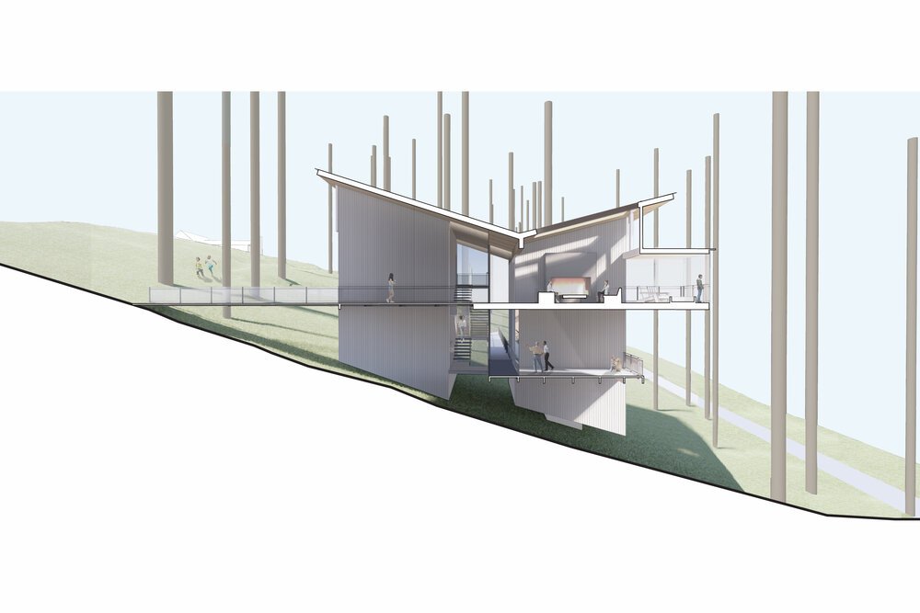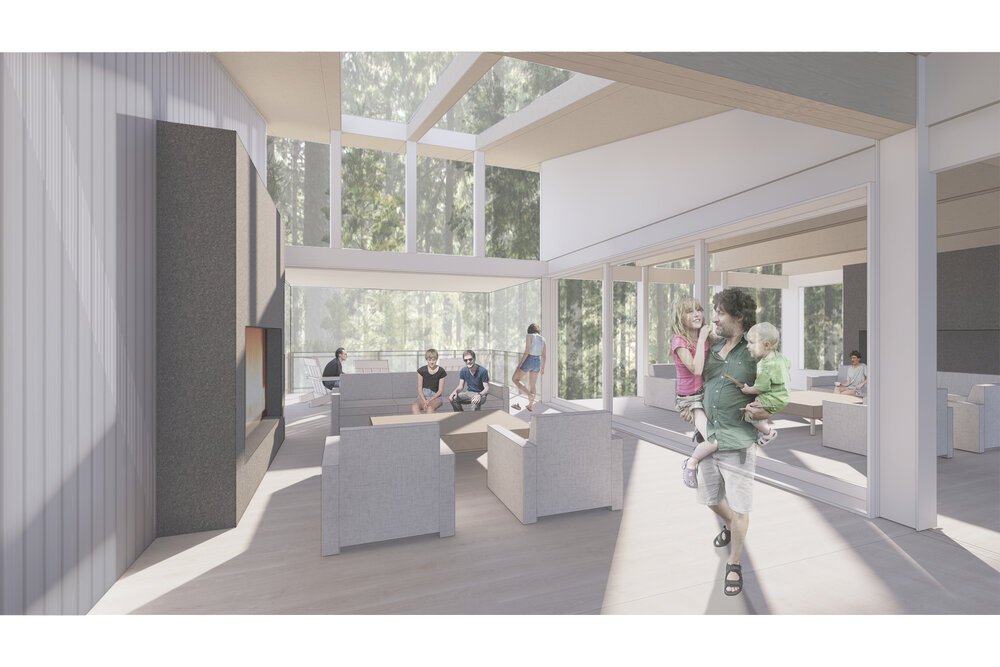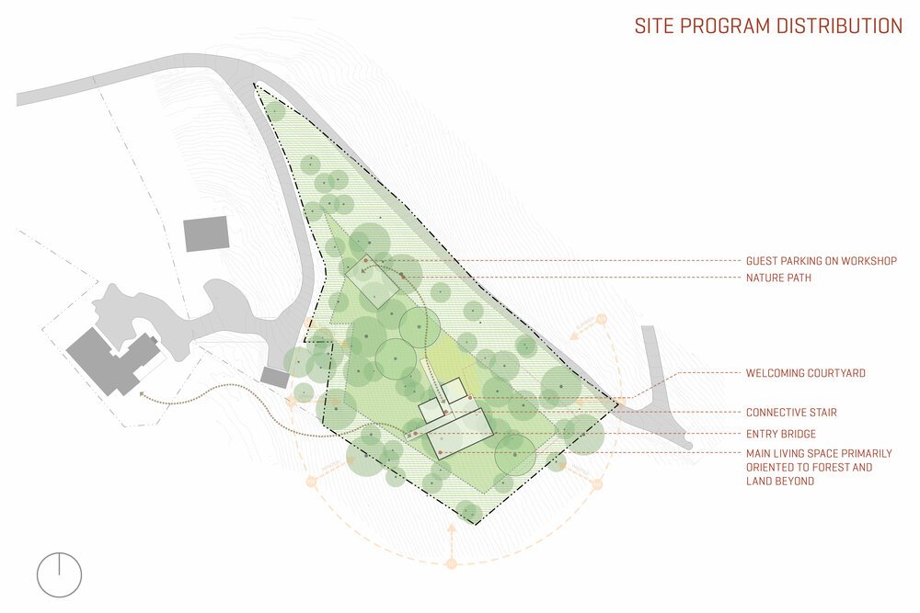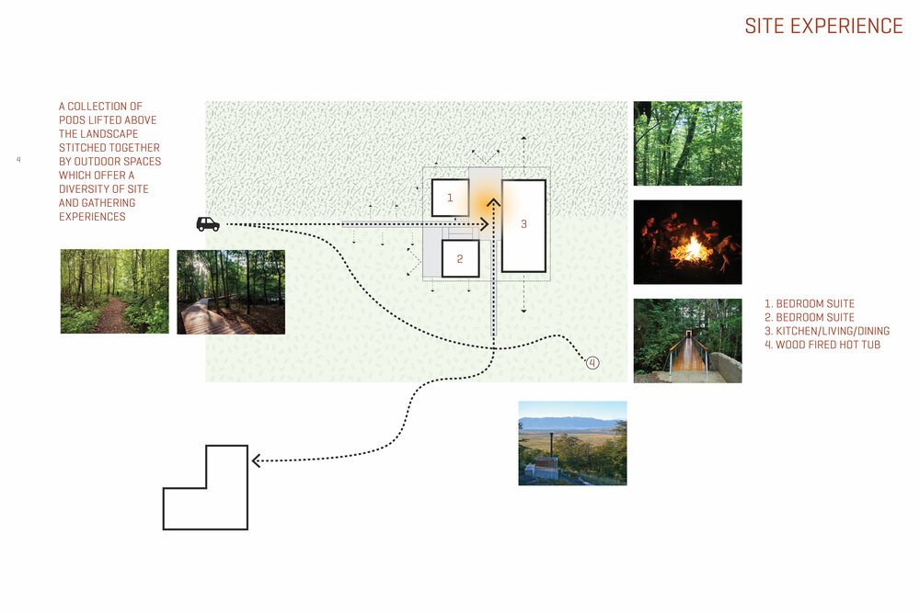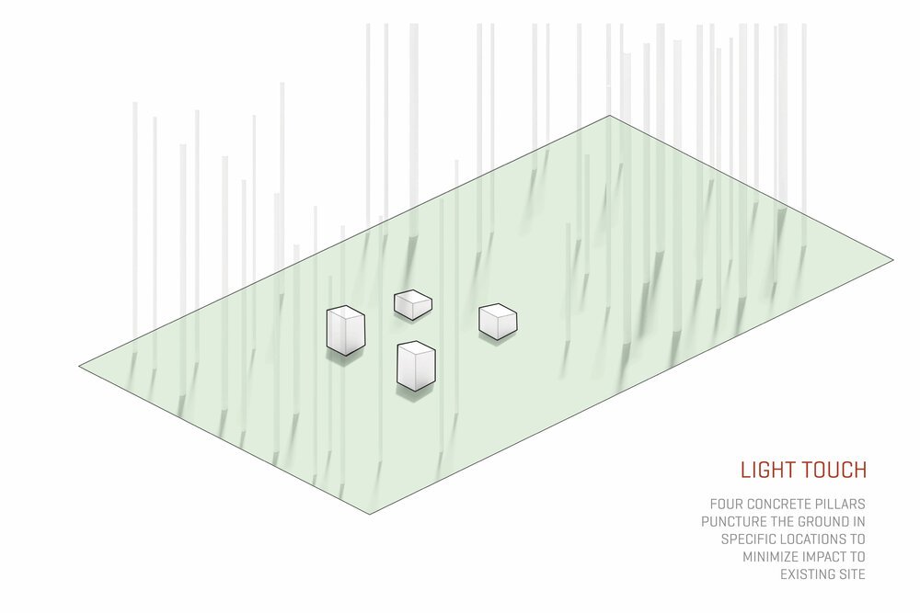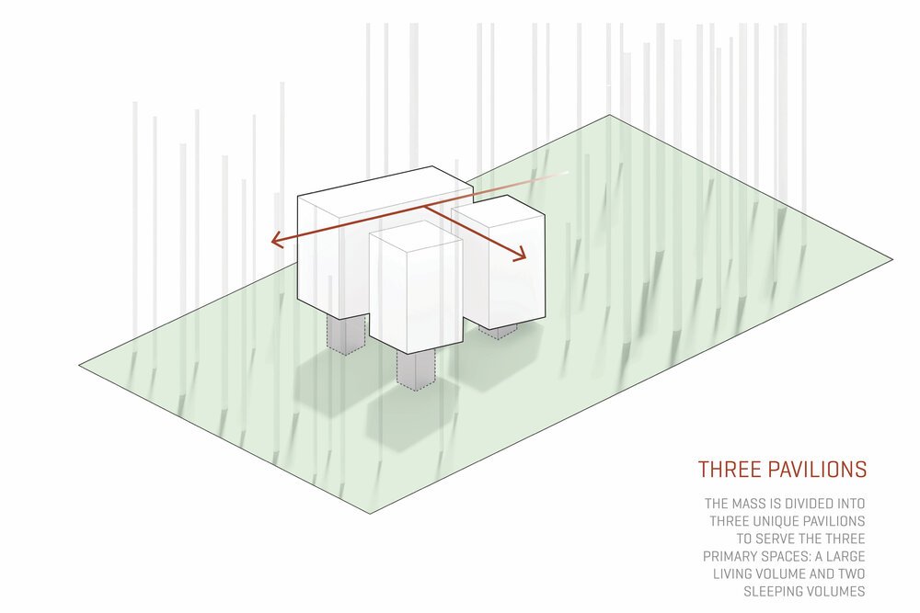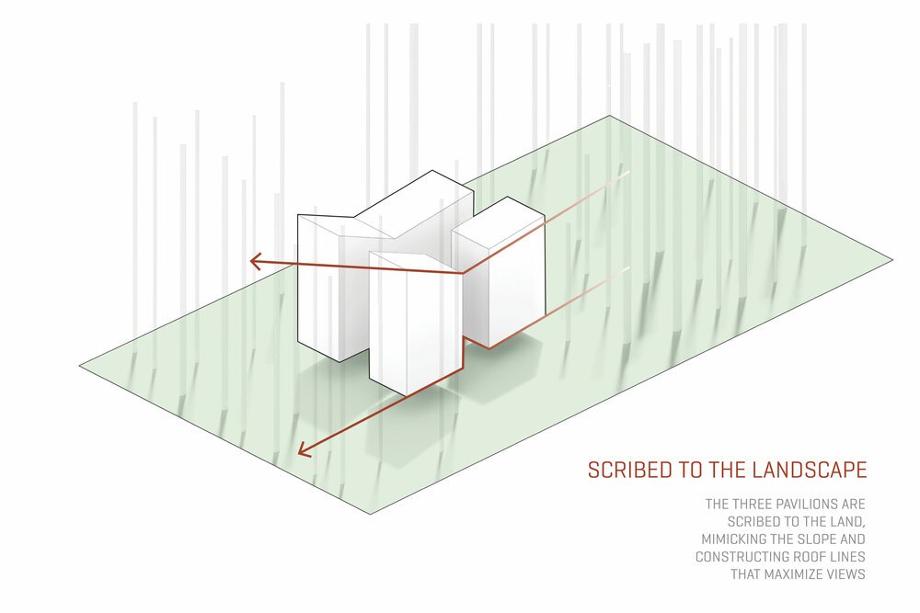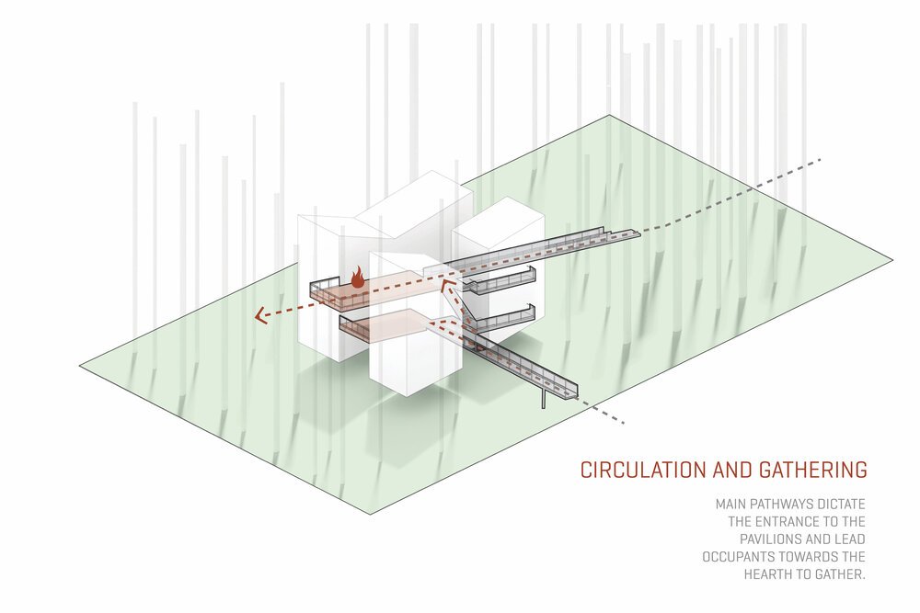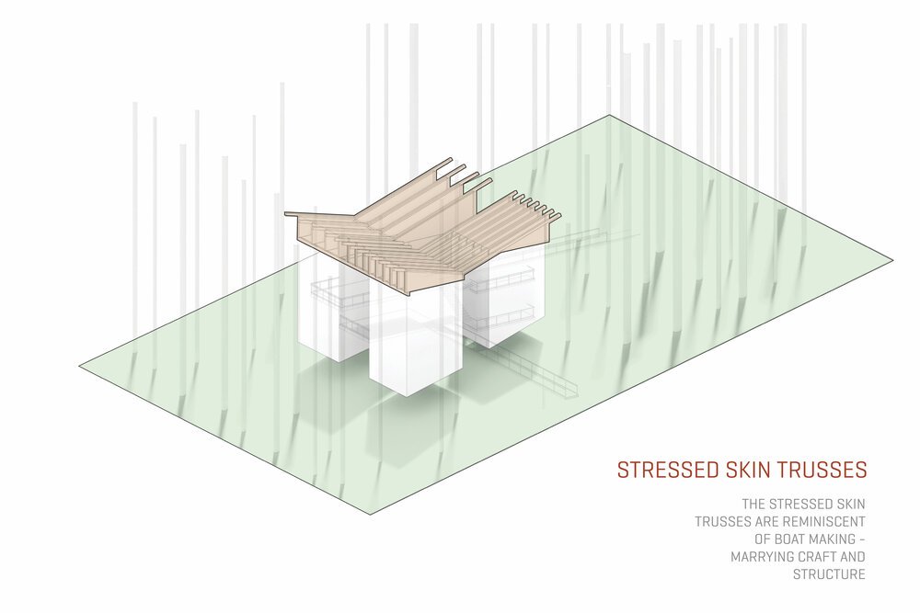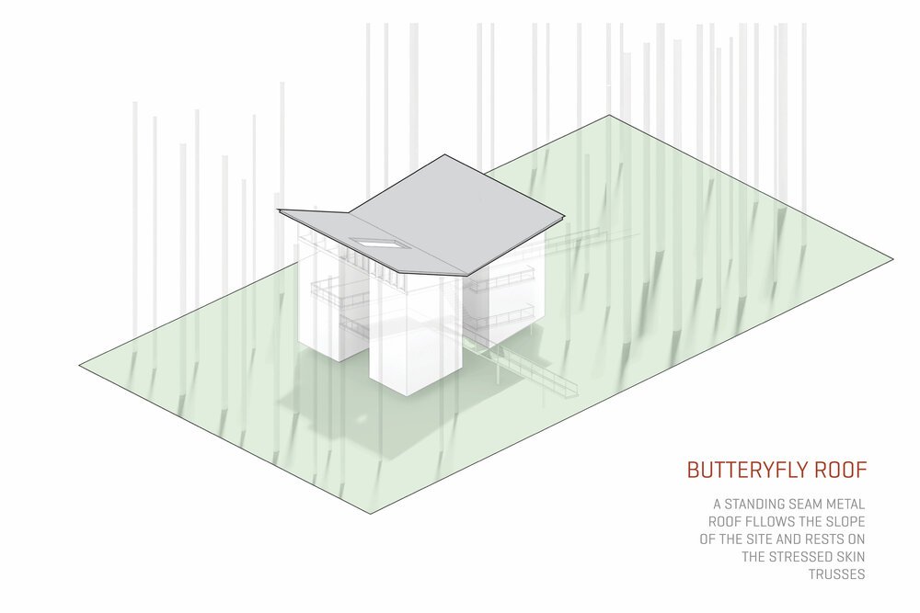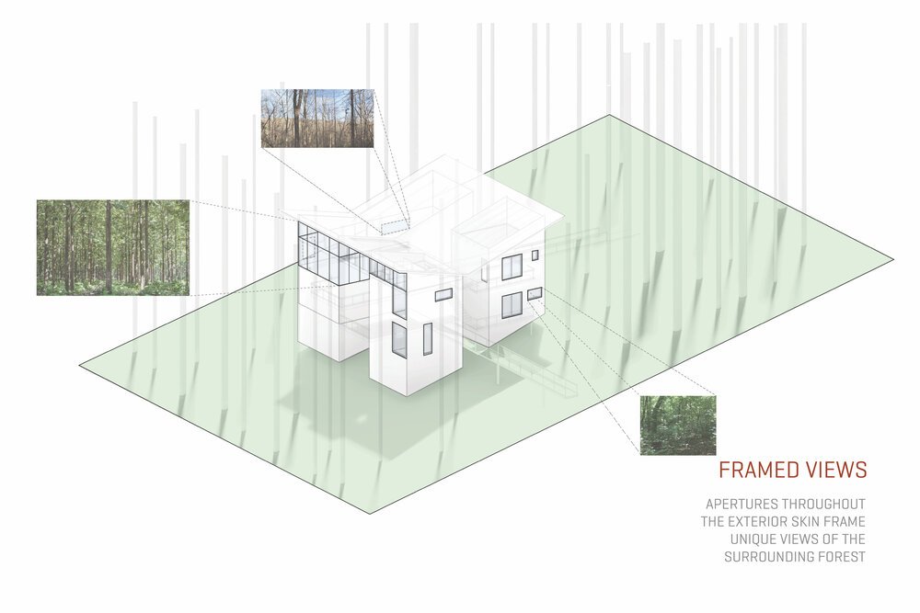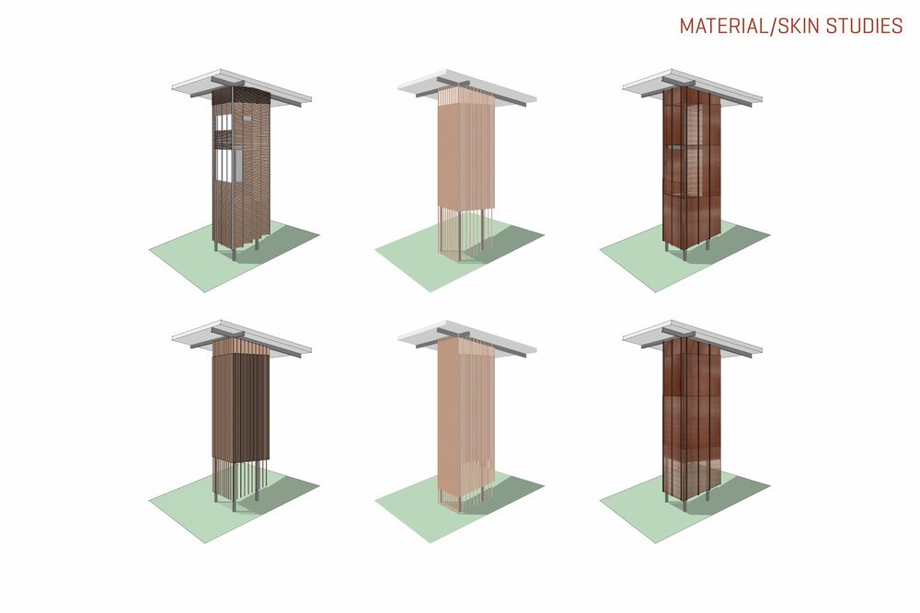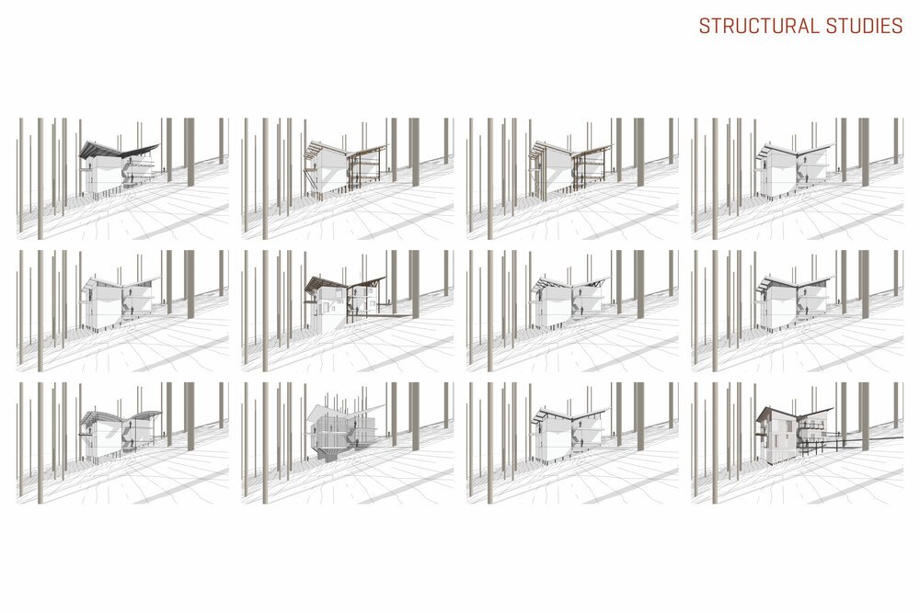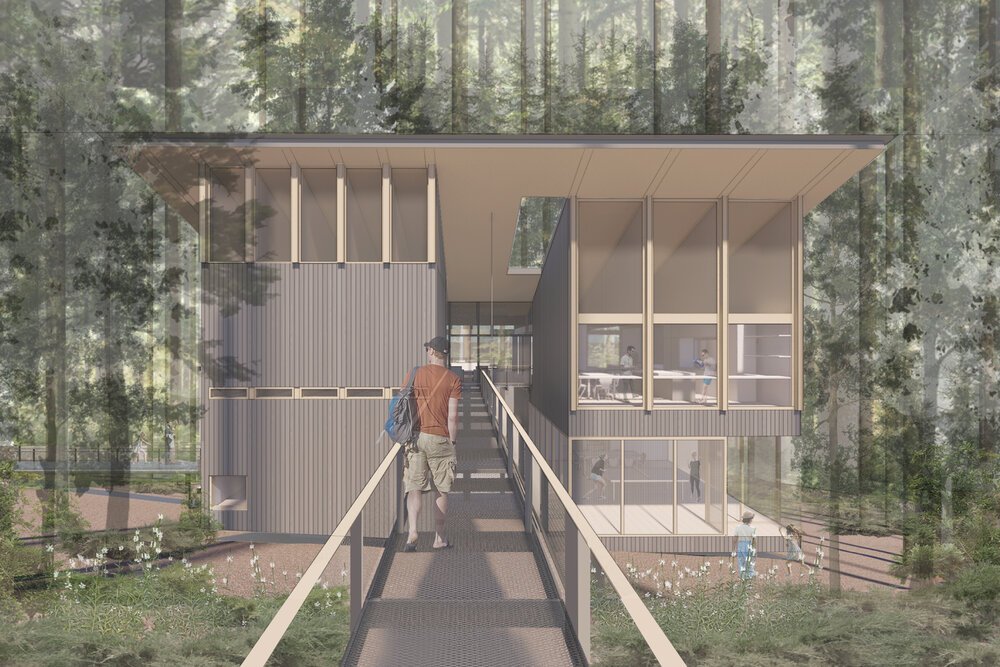
The Guest House
How can we foster community and family gathering through a collection of individual dwelling units?
Asheville, NC | 3,500 sf
The Guest House
Nestled within a dense forest on the client’s existing property, the Guesthouse was designed to house their visiting family during the warm summer months in North Carolina. Comprised of 3 distinct pavilions: a large living volume and two smaller sleeping suites, the pavilions are stitched together by outdoor spaces and a single butterfly roof overhead.
These trusses, known as stressed skin trusses, are widely used in aircraft construction for their minimal weight and high strength attributes. This allows there to be far fewer structural elements carrying the tremendous load of the roof while also permitting that roof to feel as light as possible.
Experientially, as tall sculptural vertical elements, the trusses are analogous to the wooded site, mimicking the way trees modulate space, light, and view. Their precise construction and furniture grade finish marry both function and craft, akin to the structure of a boat. or town meetings and other events. The new supporting addition also adds flexibility for activities, and graphically displays the building’s social history through photographs and storytelling. These displays and the reuse of this building will preserve the cultural history of Summerfield for future generations.
More Projects
FREE RESOURCES
Whether you’re building a home, building a business, developing a community, or renovating a historic building, we have a variety of FREE guides tailored to your needs.

