Boston, Massachusetts | Peregrine Group, LLC | 64 rental units | 1,500 s.f. commercial space
1943 Dot Ave
Can we reinvent the typical multifamily style building - wood construction over a podium - on a tight budget, all while paying homage to the neighborhood’s history?
1943 Dot Ave
Located along a major historic artery into Boston, this infill, transit-oriented development includes a five-story, 64-unit wood-framed apartment community over a concrete podium and a ground-floor commercial space.
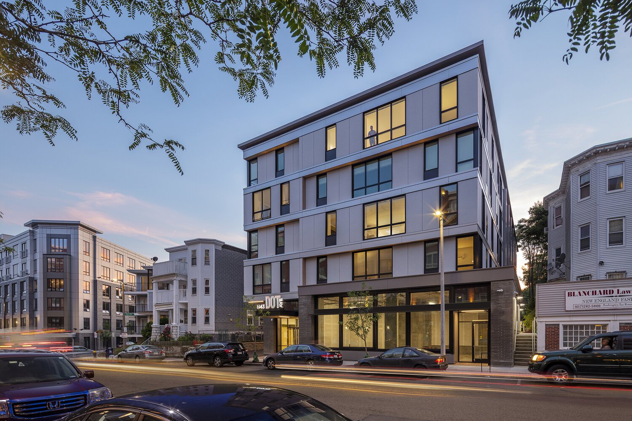
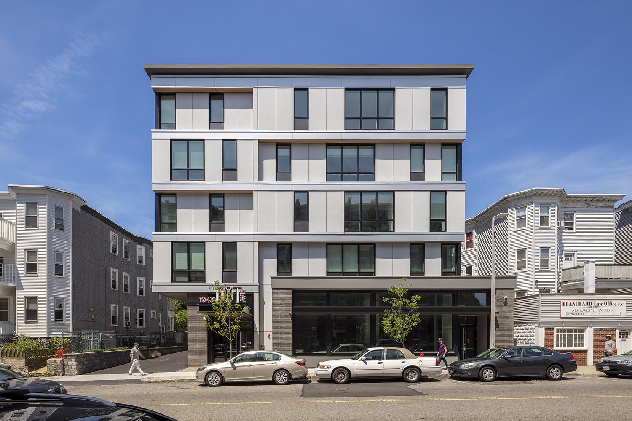
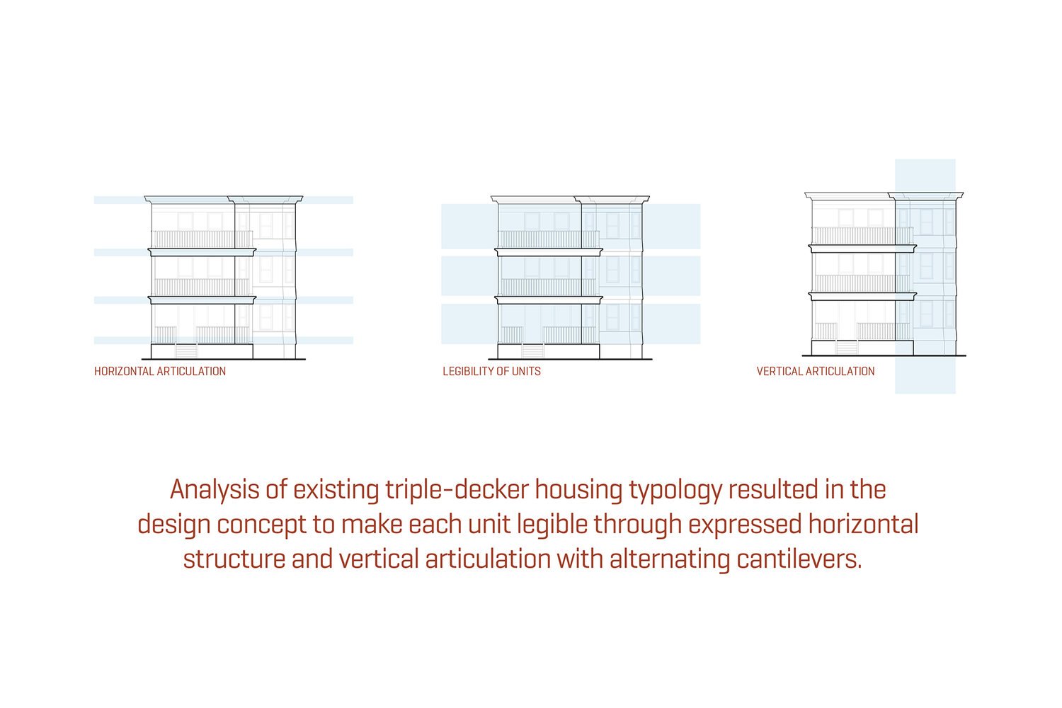
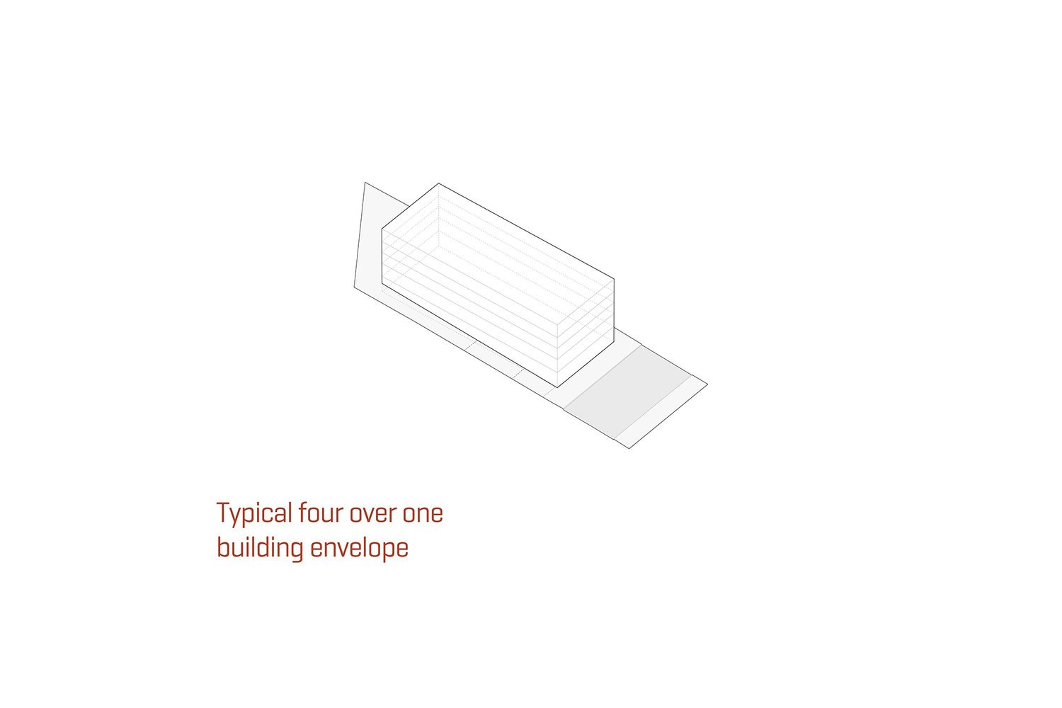
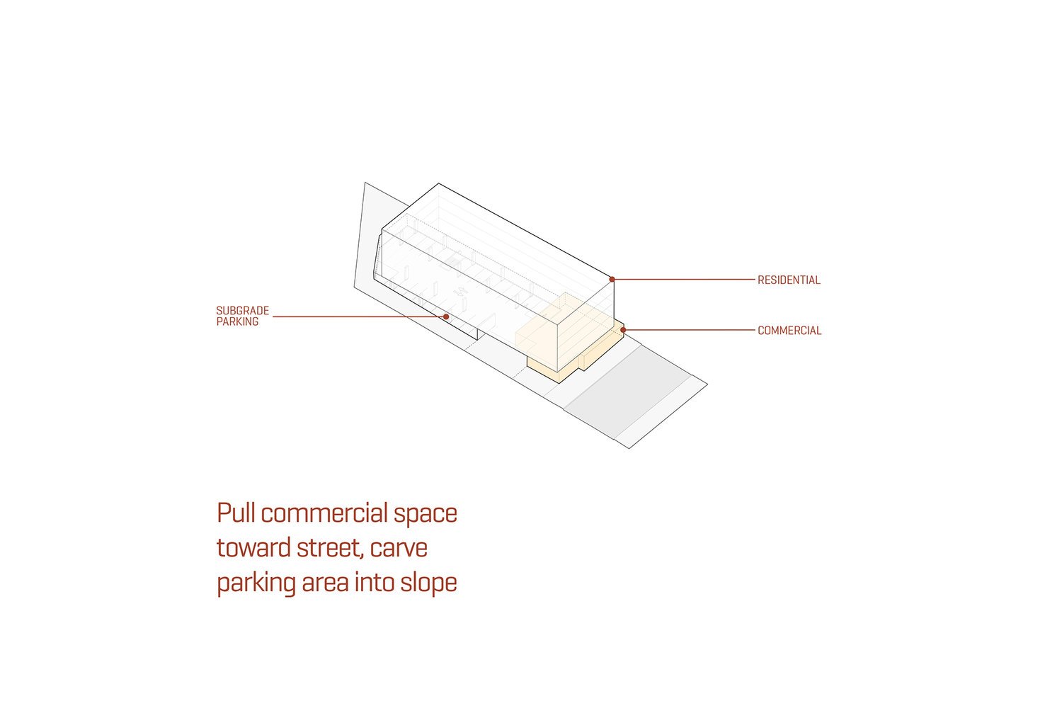
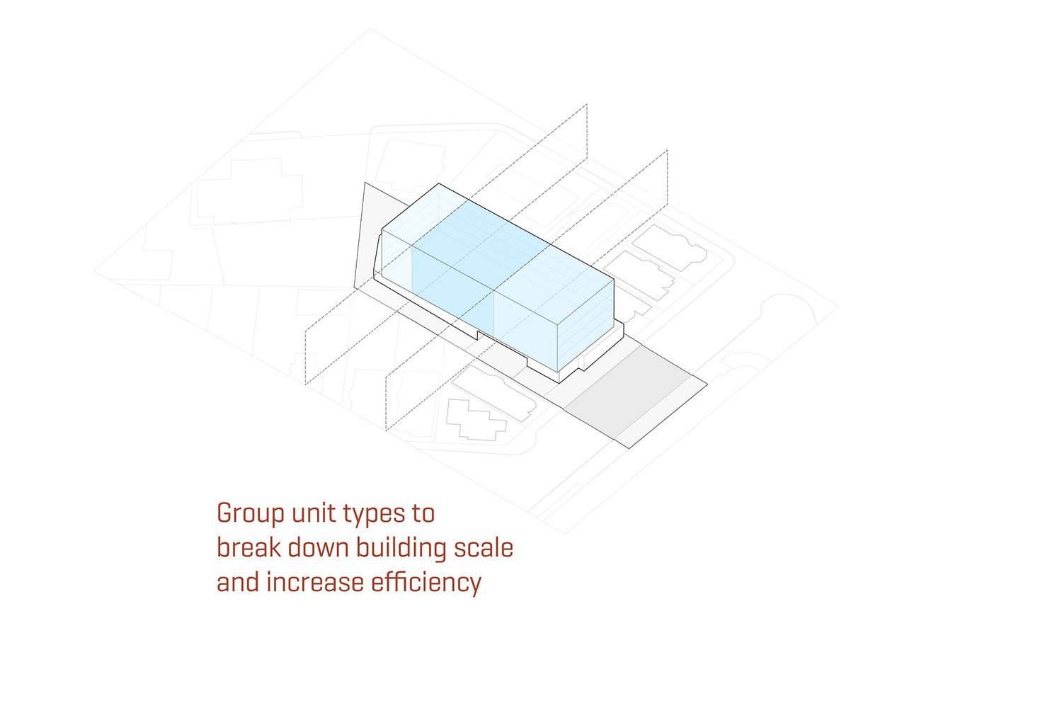
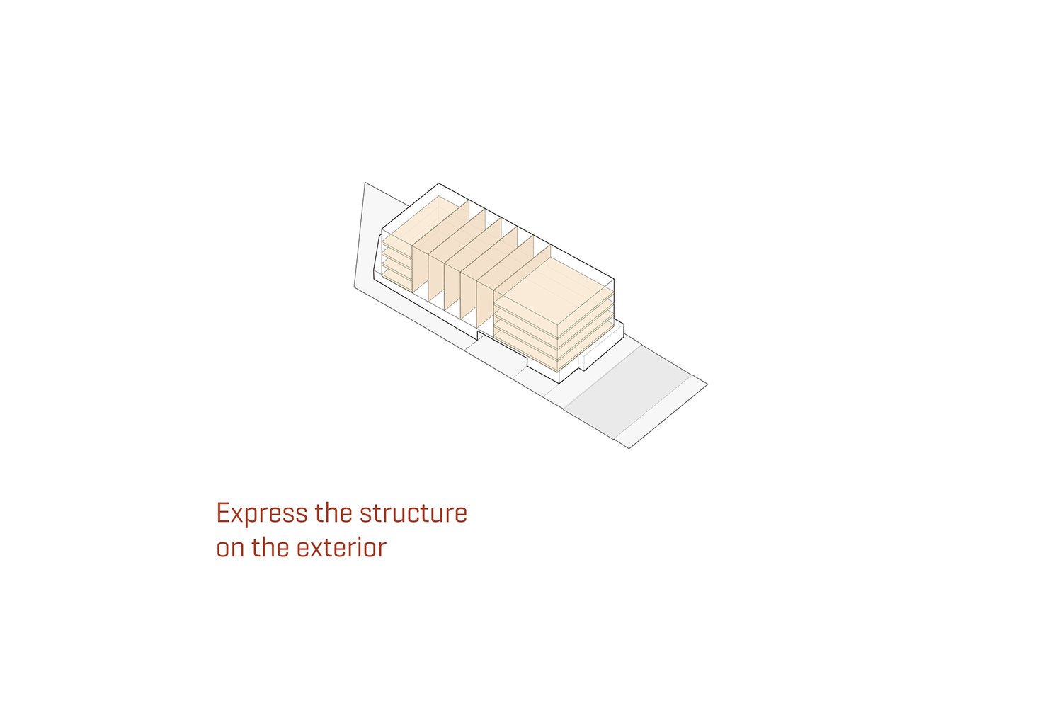
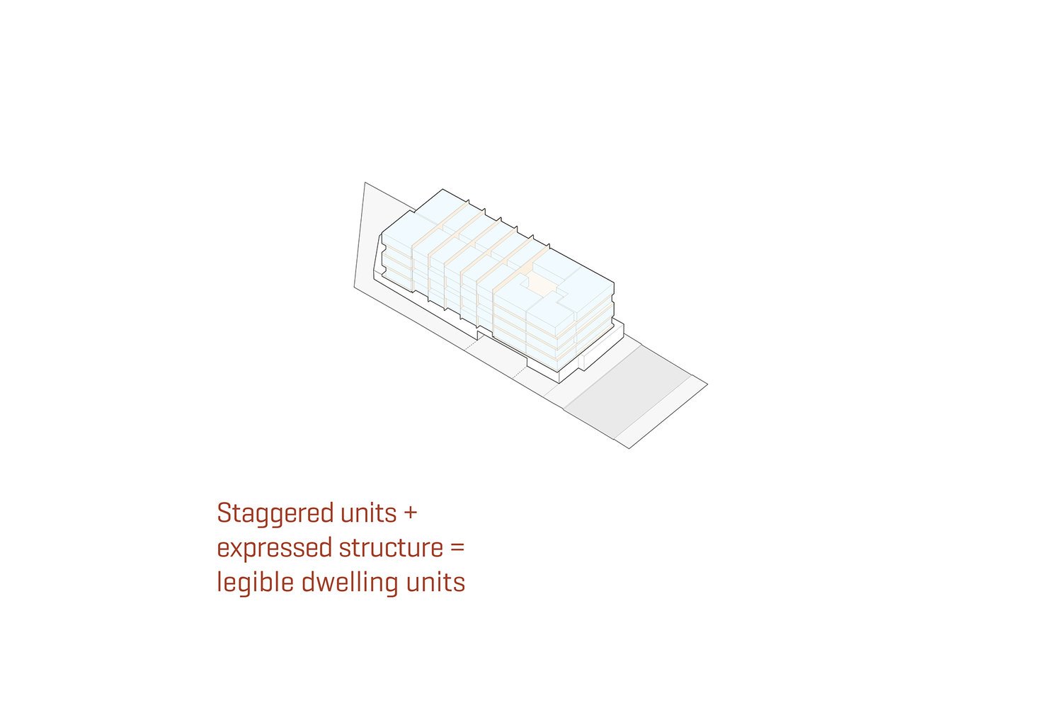
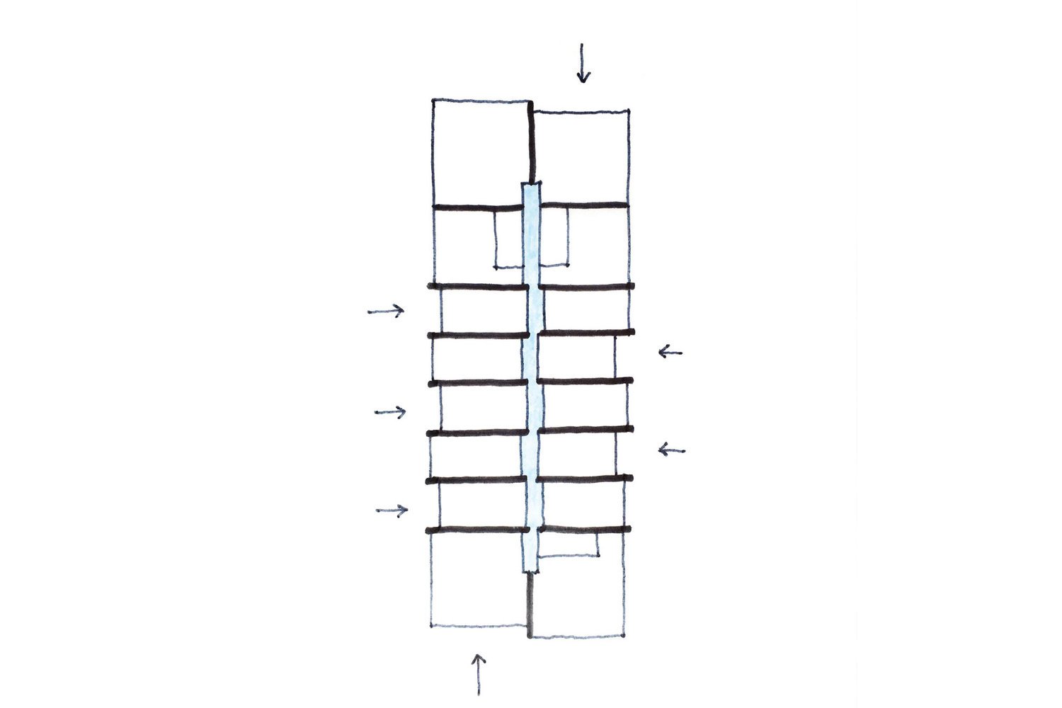
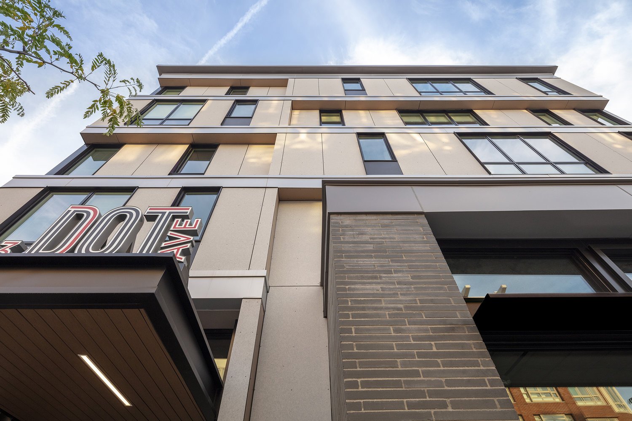
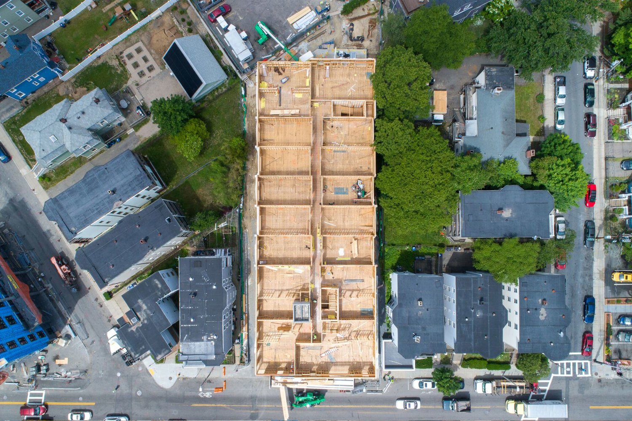
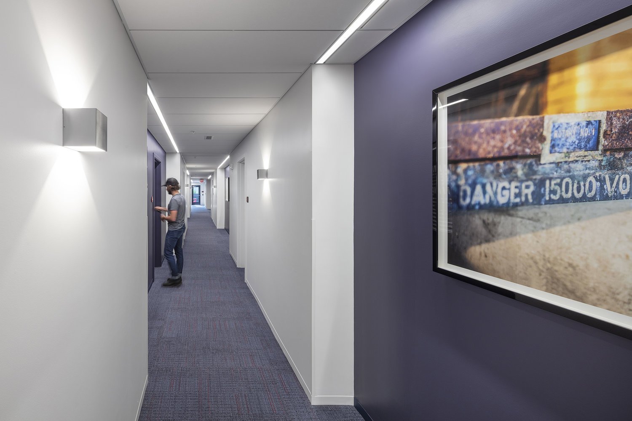
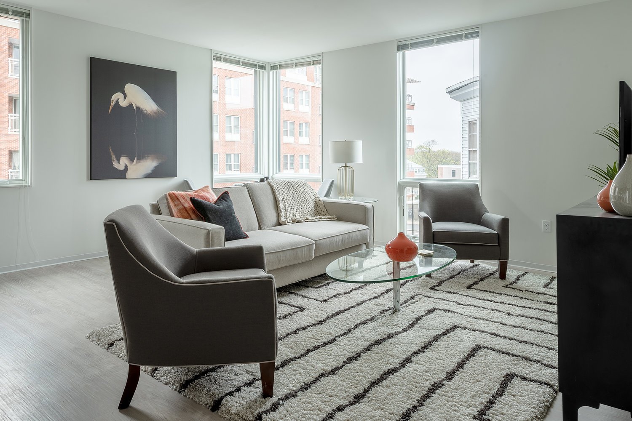
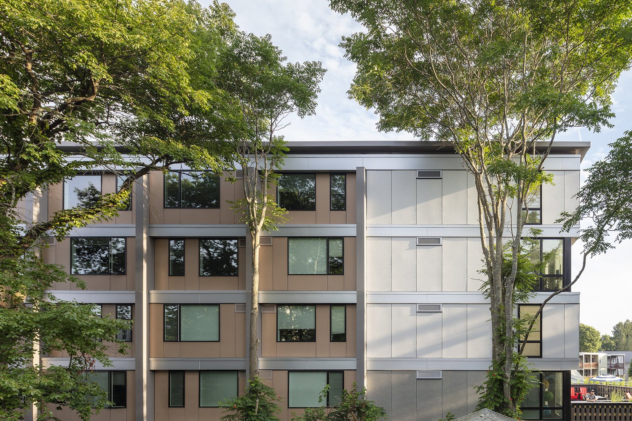
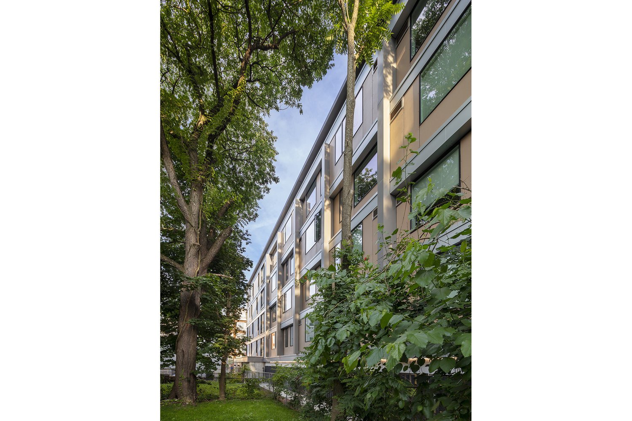
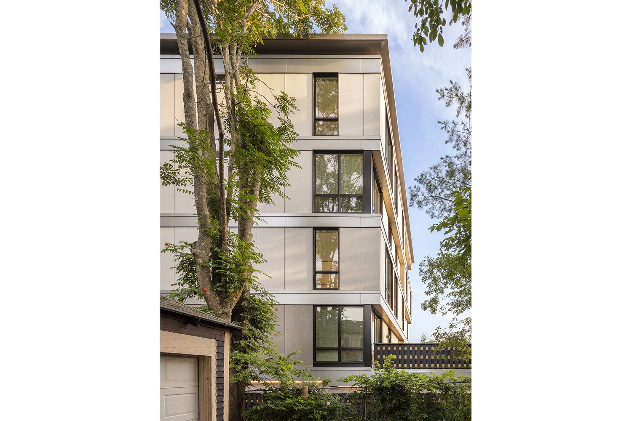
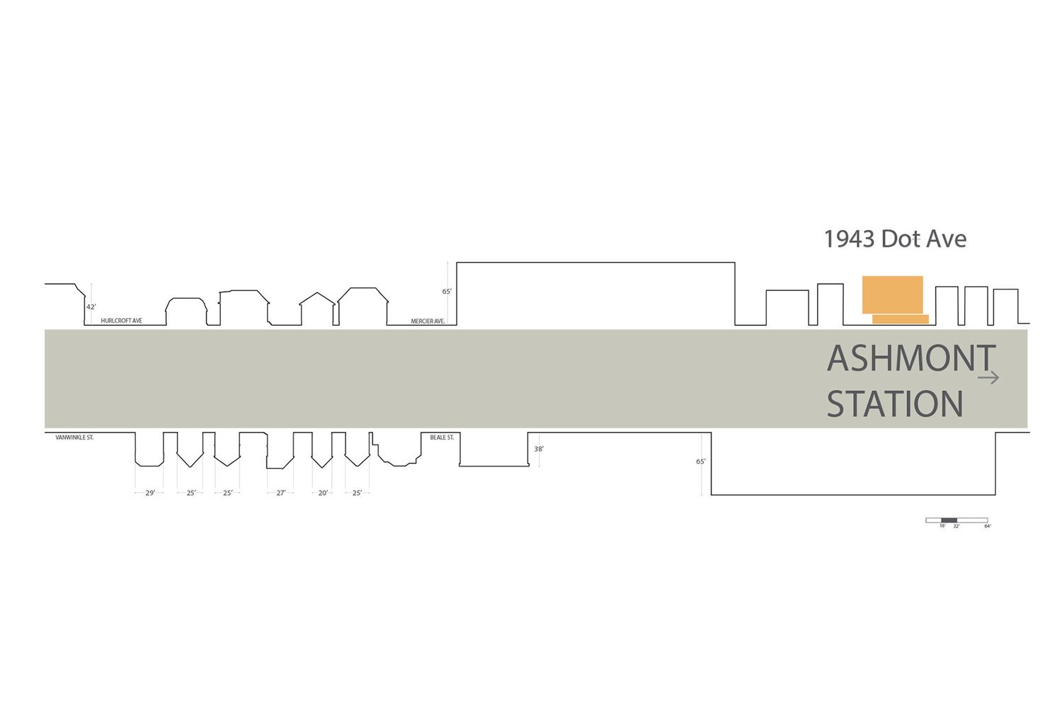
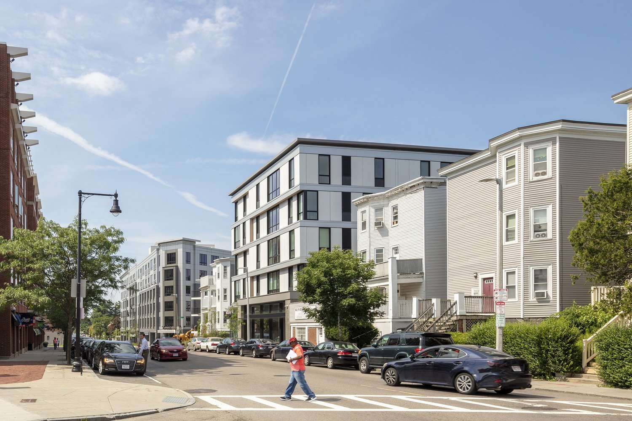
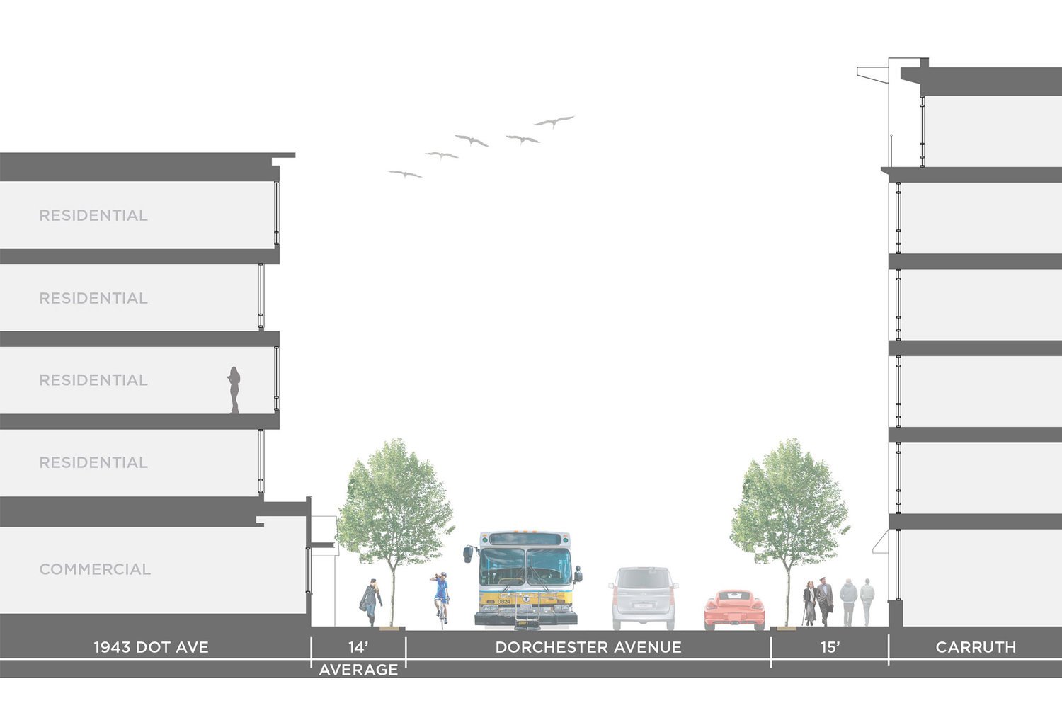
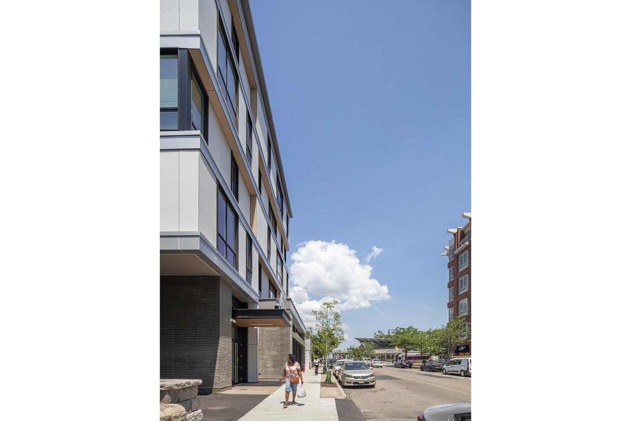
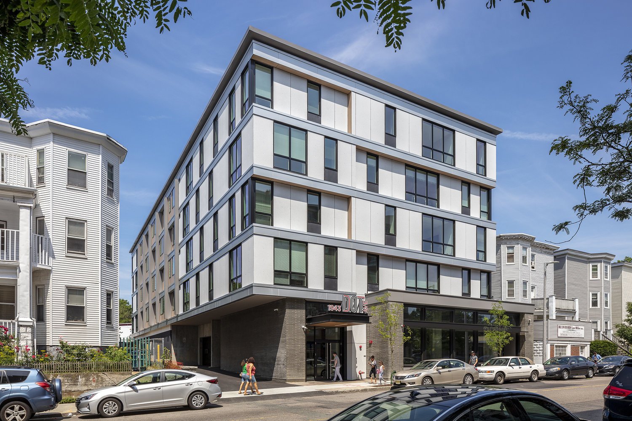
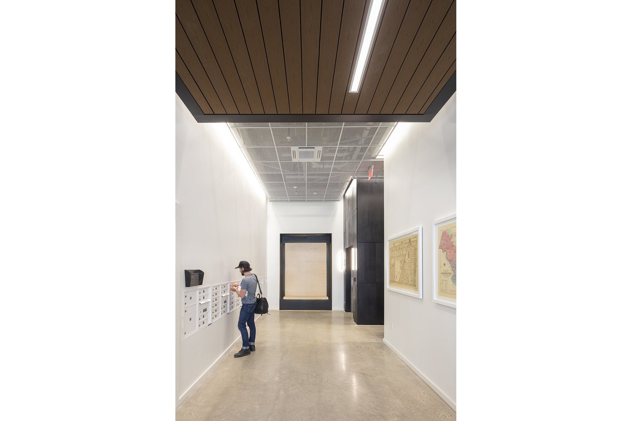
The tight sloping site required clever approaches to squeezing a slight subgrade parking garage under the post-tensioned concrete podium and accomplishing the developer’s density and budget goals.
The mid-sized building is designed to bridge between the scale and proportion of the existing neighborhood three-story apartment building’s (known as triple-deckers) and the newly built larger scale multifamily developments. Determined to relate the building back to the neighborhood, our design unifies a collection of apartments, where, similarly to the neighborhood’s triple-deckers, each unit is visually expressed on the outside and within along the corridors. This results in a unique horizontal, cantilevered aesthetic, which is unexpected in wood-framed multifamily buildings. The staggering of the facade - analogous to the triple-decker - modulates the scale of the building by creating a sense of individuality and ownership within a dense context unlike most newly constructed multifamily buildings.
H I G H L I G H T S
Innovative facade articulation and assembly methods for exterior materials
Minimal Exterior Load-Bearing Walls
Structural Insulated Panels (SIPs)
Post-tensioned Concrete Podium in 4-over-1 construction
Highly efficient design achieving 64 units on less than a half acre site
Transit-oriented development
C O L L A B O R A T O R S
Peregrine Group | L.A. Fuess Structural Engineers | Consulting Engineering Services | Lewis Lighting Design | Pare Corporation | Birchwood Design Group | Kalin Associates | Hawk Visuals | Bald Hill Builders | Foard Panel | John Horner Photography | Robert Umenhofer Photography - unit interior only
More Projects
FREE RESOURCES
Whether you’re building a home, building a business, developing a community, or renovating a historic building, we have a variety of FREE guides tailored to your needs.
















