Lynn, Massachusetts | 30 rental units
The Oxford
How can urban housing maximize density and unit count while simultaneously differentiating itself as a unique and spacious living experience?
The Oxford
Our team worked closely to meet the client’s objectives by creating compact units each with abundant daylighting and private outdoor access. The project is a prime example of big living in small spaces.
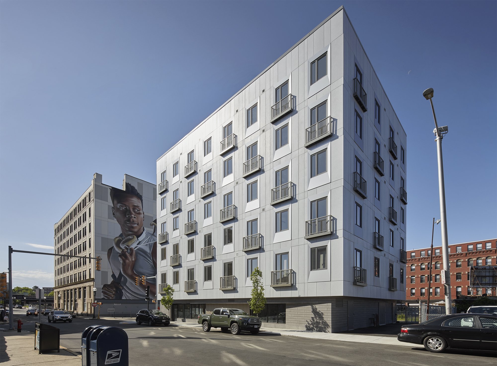
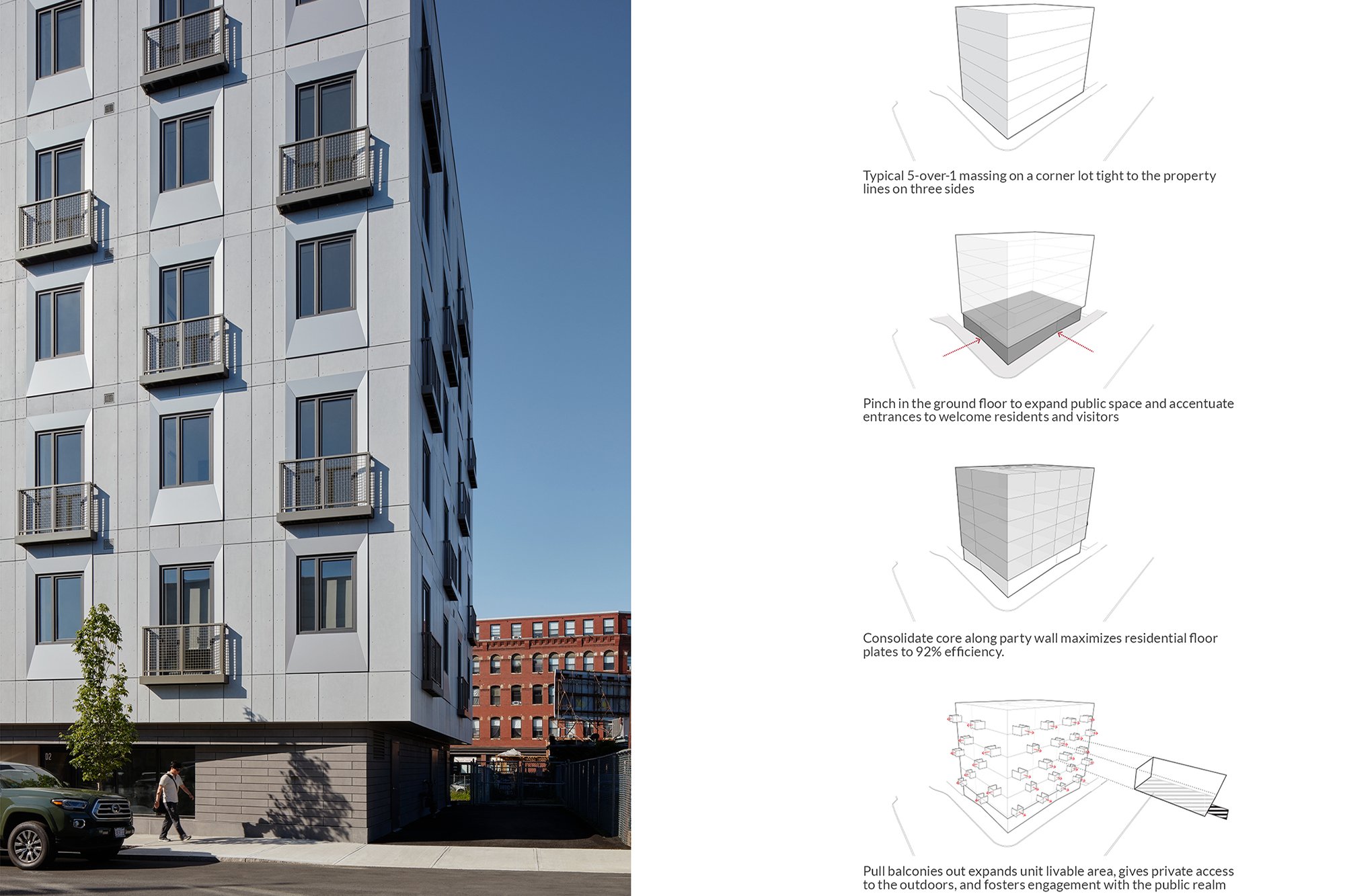
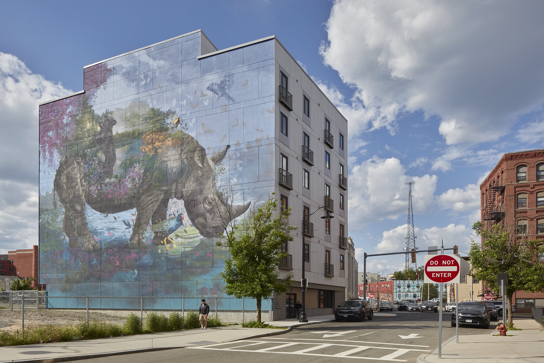
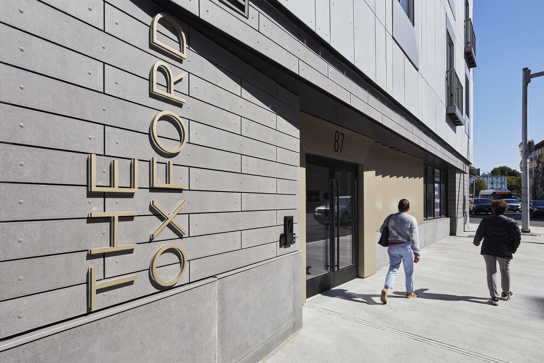
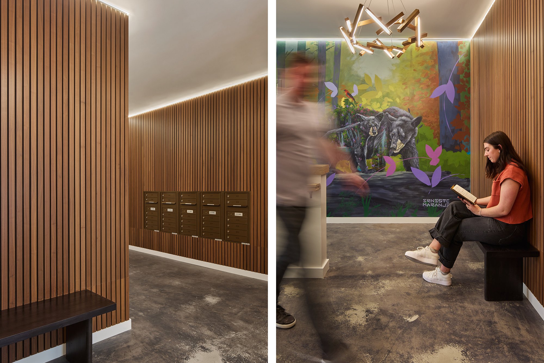
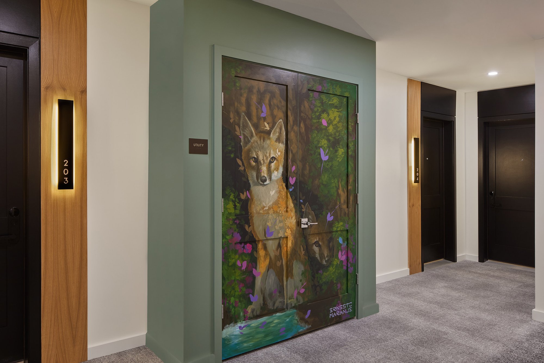

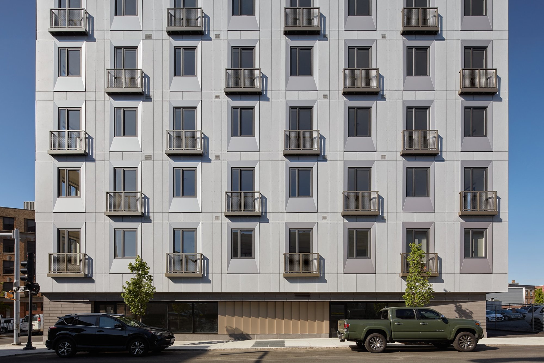
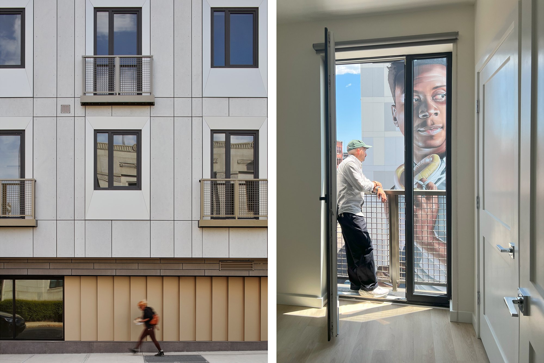
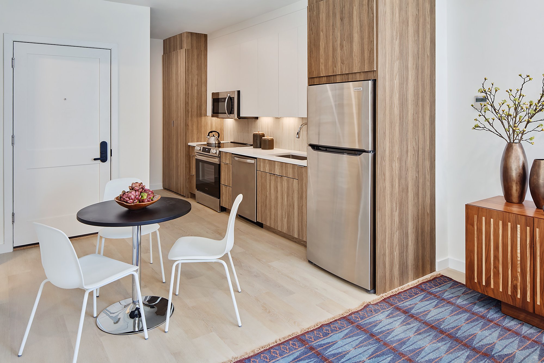
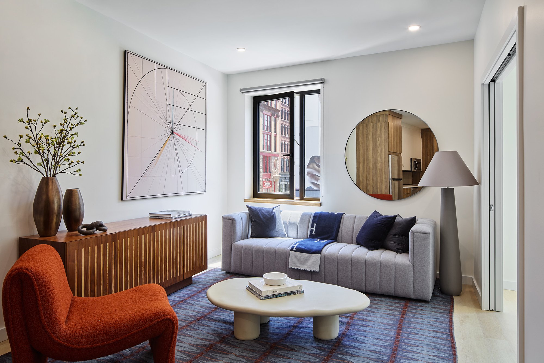
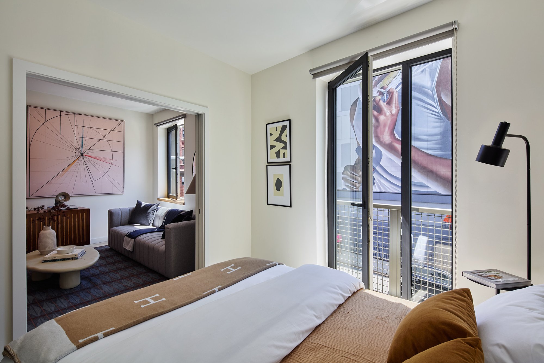
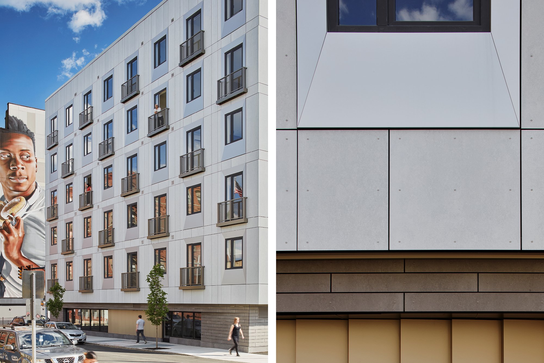
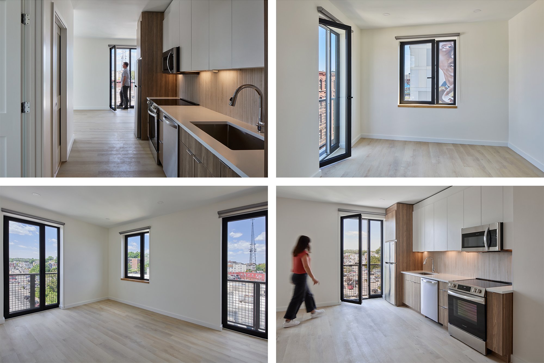
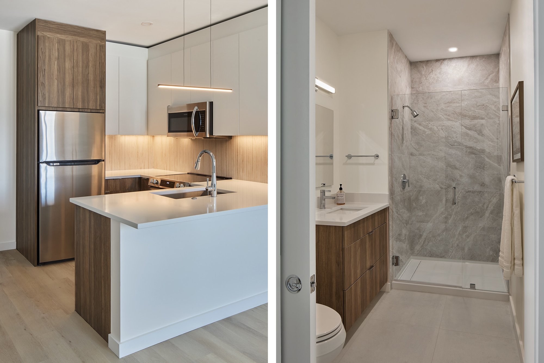
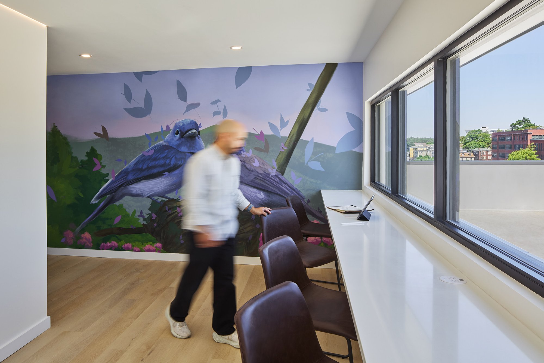
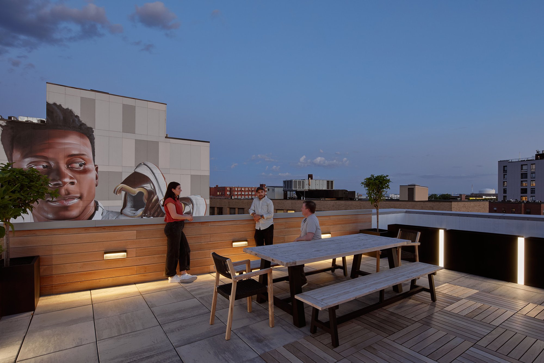
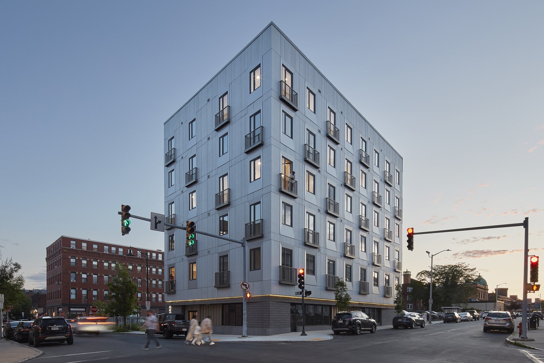
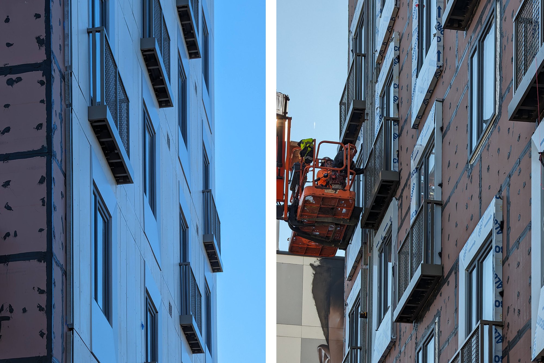
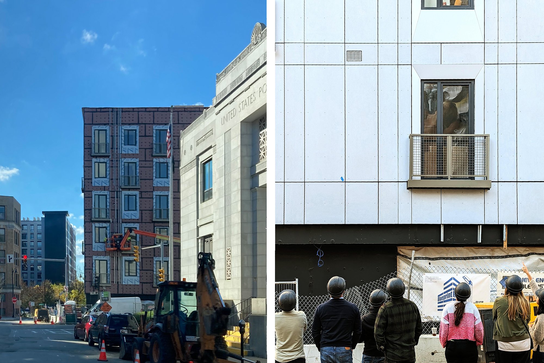
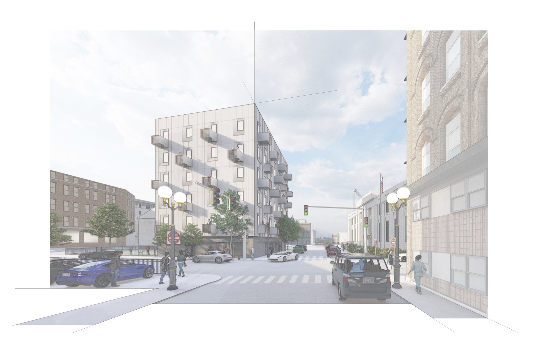
The Oxford offers a new reflection of place by assimilating into the vibrant downtown Lynn context. Its design, reminiscent of early 20th-century masonry buildings with stacked windows and inspired by the city’s renowned graffiti murals, creates a bridge between the past, present, and future of urban living. This mixed-use project brings life and vibrancy to the neighborhood with its artfully layered facades that shift in color, tone and reflectivity as the daylight changes. Supporting the apartments above, the ground floor facades pinch inward to accentuate the building entrances and expand the public realm for the retail uses.
The building features a striking 7-story mural on its party wall, while the other three façades have been thoughtfully designed with fenestration, beveled accent panels, and wall cladding that echo the texture, pattern, and color of the surrounding context. This approach not only pays homage to the area’s character but also sets a new standard for modern housing.
In response to the increased appreciation for private outdoor spaces during the pandemic, each of the thirty dwelling units is equipped with oversized windows and at least one full-height door with a sidelight, leading to a private balcony. This design maximizes daylight and ventilation, making the units feel warm, spacious, and connected to the outdoors. Additionally, this feature enhances the living experience, making the interior life more visible and animating the exterior with interactions among neighbors enjoying the urban views.
H I G H L I G H T S
Floor Area Ratio of 5.5
Residential floor plate efficiency is 92%
Balconies with full height glass door and sidelight for each unit
Thoughtfully designed and documented, repeatable facade design elements minimized change orders
Highly efficient building envelope using European style, tilt-turn windows to maximize daylight and ventilation
Boasts world-class graffiti art with a 7-story mural and smaller murals throughout
5-over-1 podium construction with Roof Deck and Penthouse with work bar
Pet washing station and refrigerated food delivery storage
Pinched in ground floor retail to accentuate entrances and give more sidewalk space to the public
C O L L A B O R A T O R S
R|H Investment Group | WJ Projex | H+O Structural Engineering | BLW Engineers | Engineering Alliance Inc. | Framingham Survey Consultants Inc. |
Ricardo Rodriguez & Associates | Beyond Walls | Mural Artwork by Ernesto Maranje | Photography by Jane Messinger
More Projects
FREE RESOURCES
Whether you’re building a home, building a business, developing a community, or renovating a historic building, we have a variety of FREE guides tailored to your needs.














