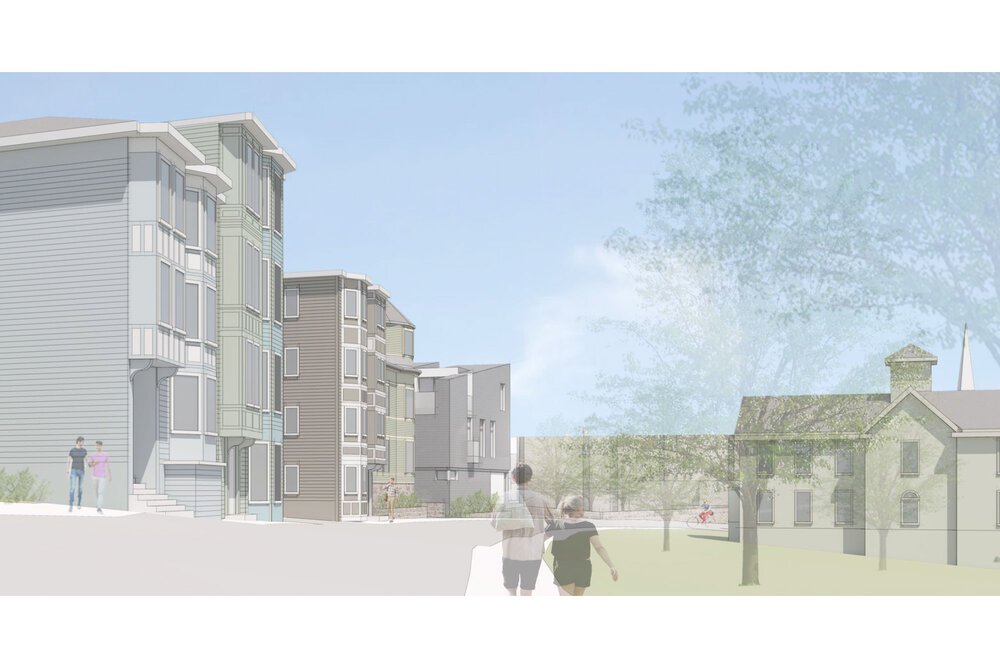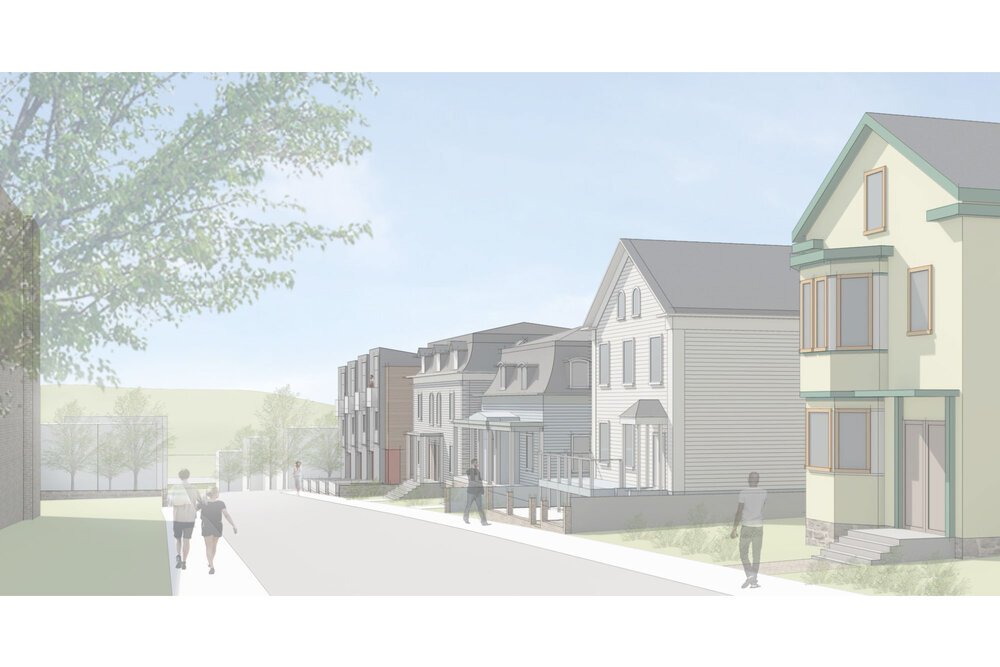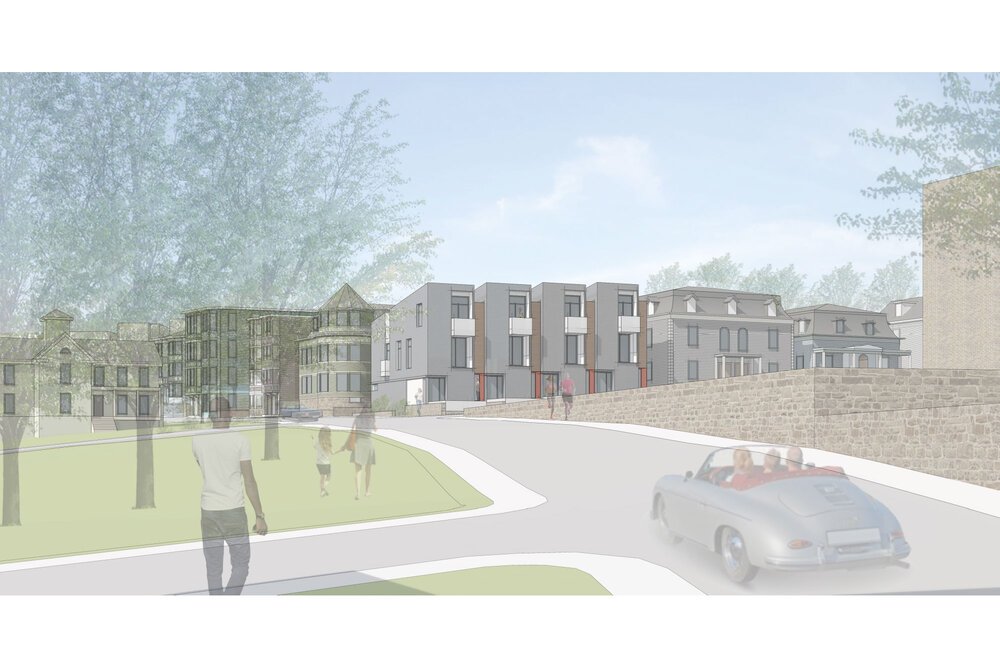Mission Hill Housing
Can a contemporary building take cues from its surrounding historical context while looking forward in its interpretation of those elements?
Boston, Massachusetts | 12 rental units
Misson Hill Housing
Developed on a parking lot located at a prominent historic intersection, this modestly scaled 12-unit multifamily project takes architectural cues from surrounding historic buildings to respect the neighborhoods past but reinterpret the elements in a contemporary way.








Respecting critical sightlines of a neighboring historic house, the project pulls back from the highly commuted corner while the roofline subtly slopes to reveal the house behind. Fronting the more residential scaled street, the visual scale of the building is diminished by breaking it into four equal parts and revealing seams between, reminiscent of the side yards seen throughout the neighborhood. It steps down the sloping site with small, gated yards, and entry porches recalling Victorian and Craftsman houses on the block. Building materials, balcony bays, and window proportions and compositions articulate the apartment building to further assimilate it with its century-old neighbors.
H I G H L I G H T S
Slate tile facade
C O L L A B O R A T O R S
Longwood Properties
More Projects
FREE RESOURCES
Whether you’re building a home, building a business, developing a community, or renovating a historic building, we have a variety of FREE guides tailored to your needs.











