Raleigh, NC | NC State University Cox Hall | 1,100 sf
NC State Research Office
How can we maximize sunlight, establish a modern presence, and foster research collaboration?
NC State Research Office
A new professor in the NC State Chemistry Department was assembling a research group and needed working space that would meet their needs for group work, break area, and a conference room. The existing rooms made for a dark and cramped office suite that lacked natural light and had a lot of wasted circulation space. After fully assessing their needs, we were able to determine the best path forward to achieve maximum collaboration, thus enhancing the faculty and student’s experience and use of the upgraded space.
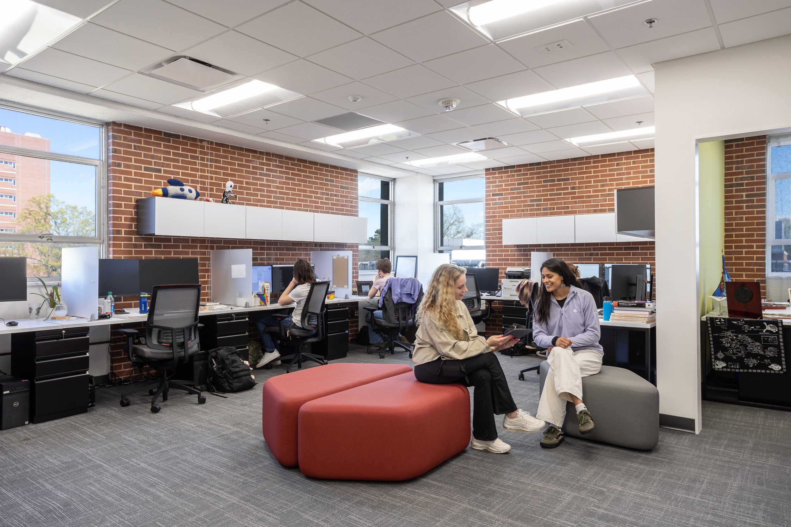
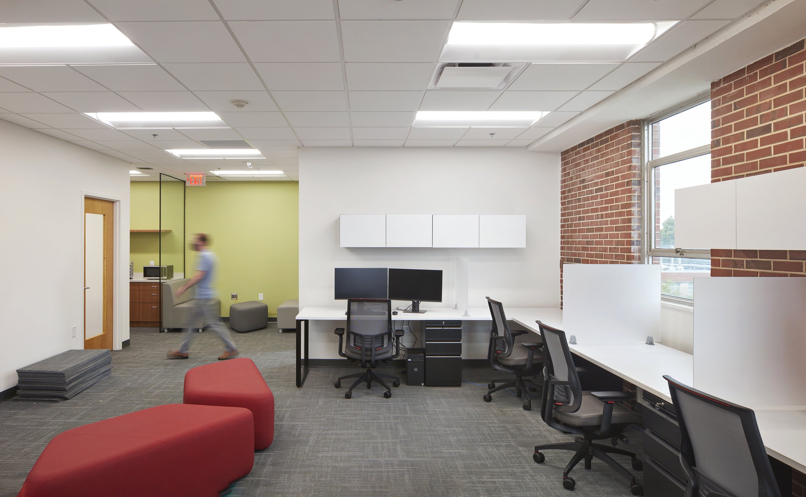
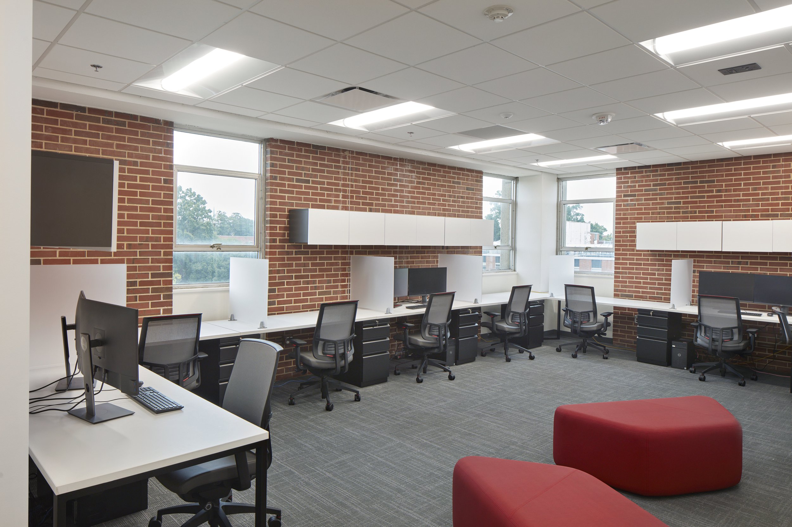
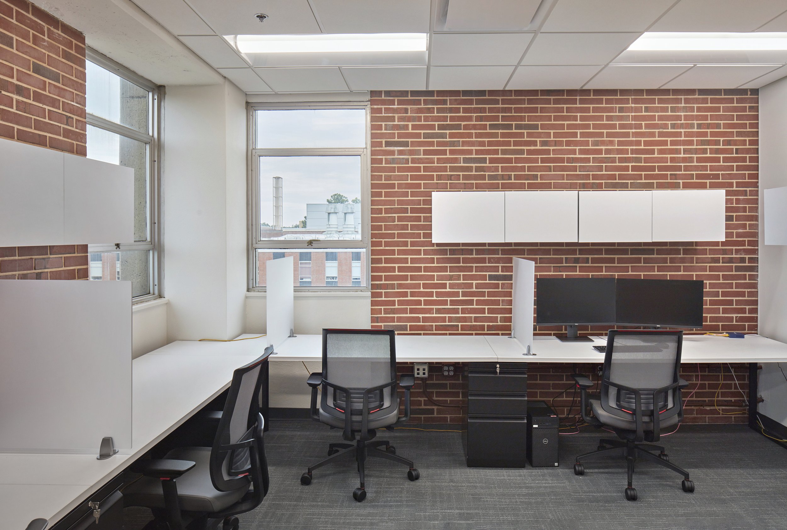
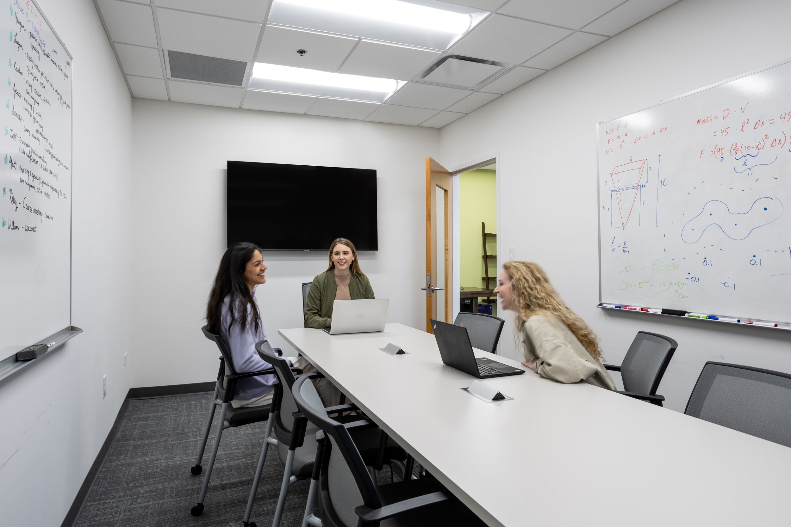
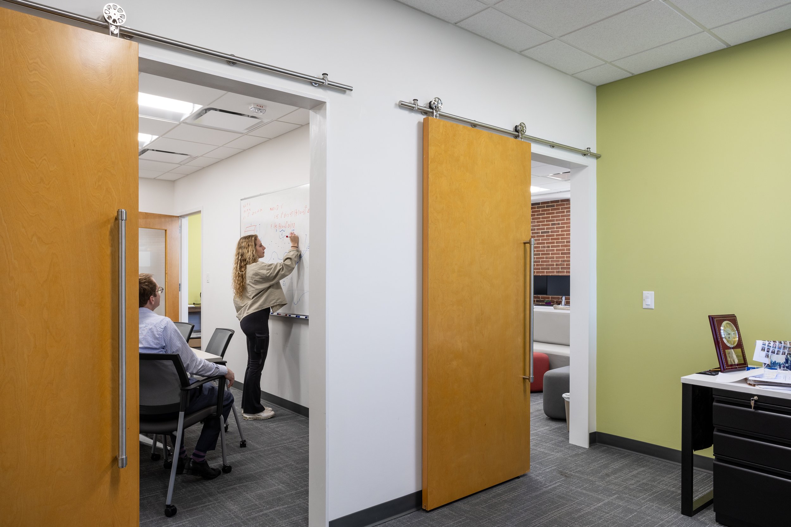
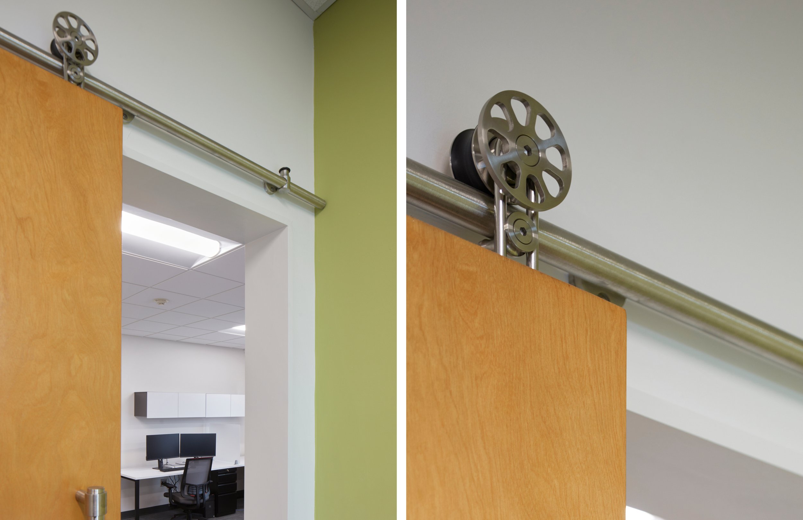
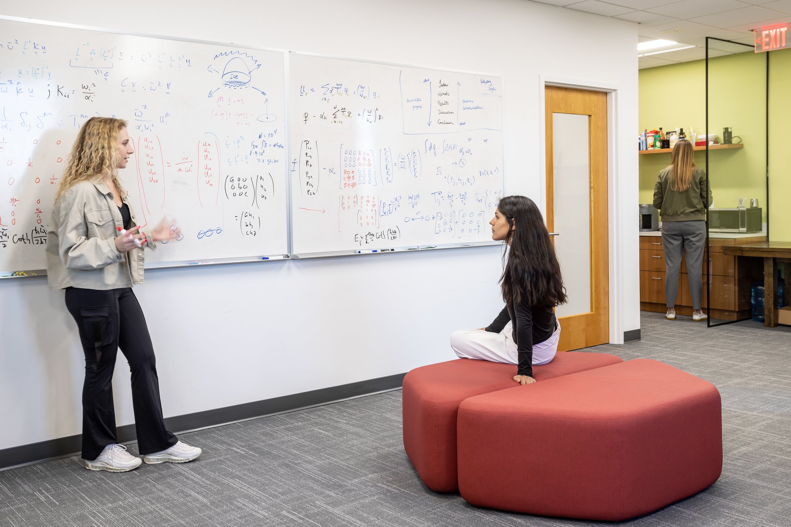
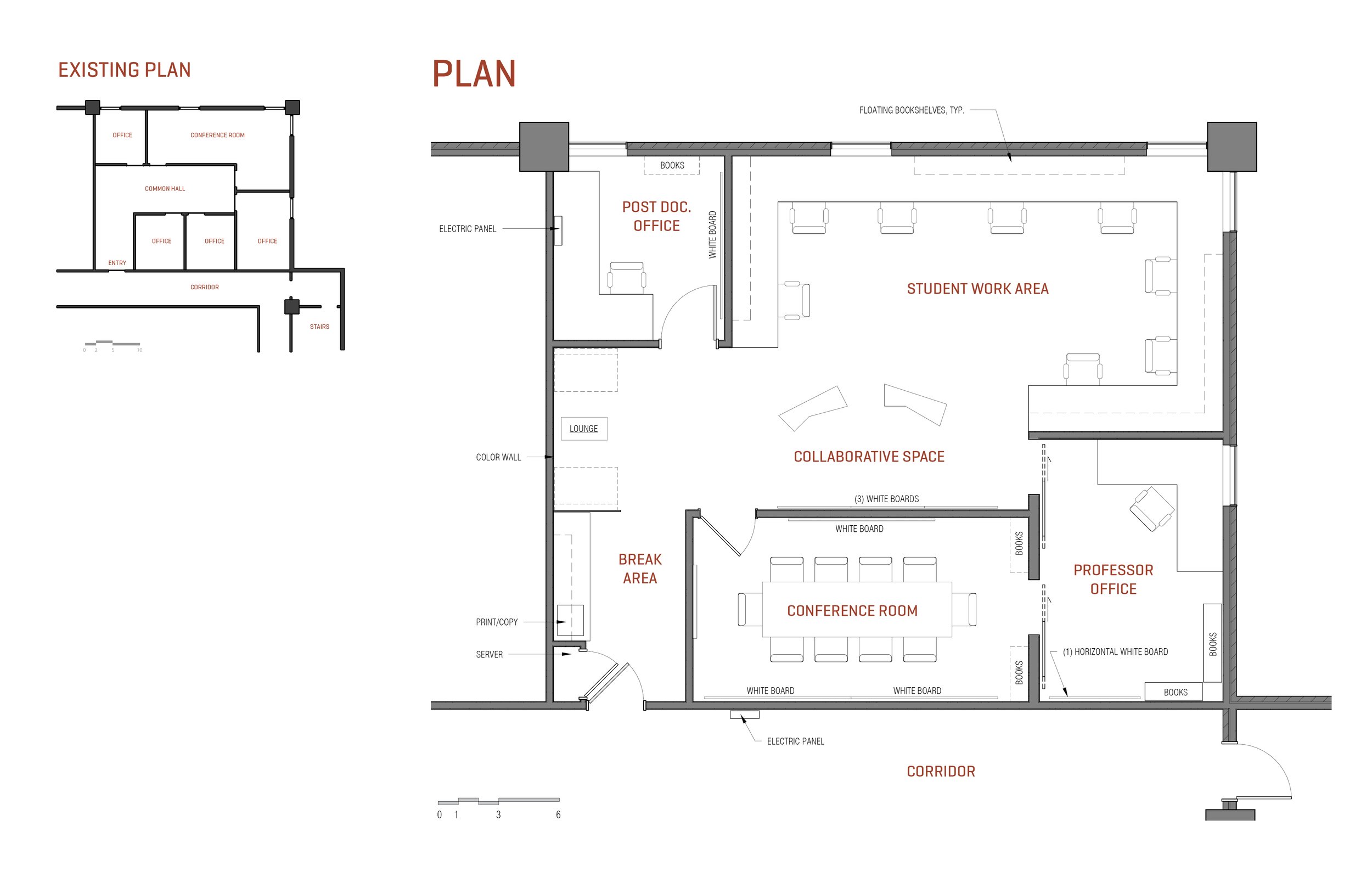
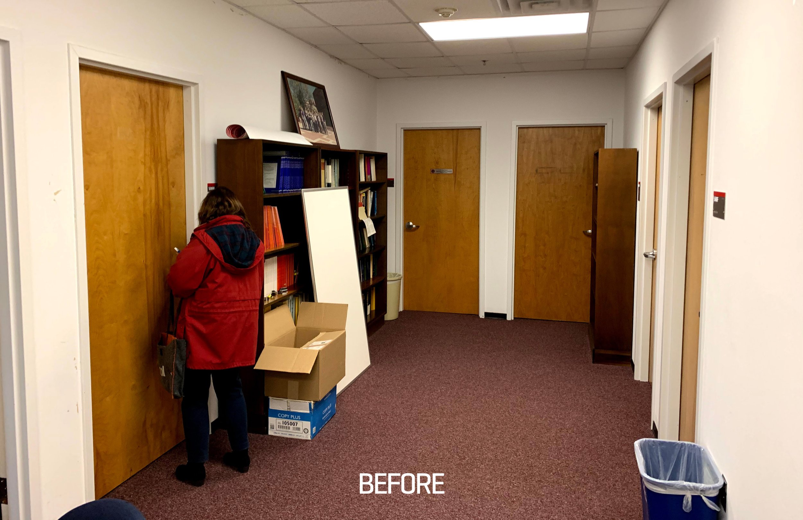
By strategically removing walls and incorporating sliding doors, the space receives more natural light and flexibility of privacy. The renovated office offers dynamic individual and group work areas for brainstorming, presenting, and gathering. Seemingly small design decisions can have a significant impact on our work flow. In the case of Cox Hall, it was important to create a vibrant environment conductive to groundbreaking research and innovation.
The scope of this project included a needs assessment, programming, design options, furniture layouts, probable costing, construction documents, engineering, public bidding, and construction. This research office is a part of our on-call work with NC State University.
H I G H L I G H T S
Collaborative research space
State Construction Office review
C O L L A B O R A T O R S
NC State Department of Chemistry | Sigma Engineered Solutions, PC | Trey Thomas Photography | Mark Herboth Photography
More Projects
FREE RESOURCES
Whether you’re building a home, building a business, developing a community, or renovating a historic building, we have a variety of FREE guides tailored to your needs.










