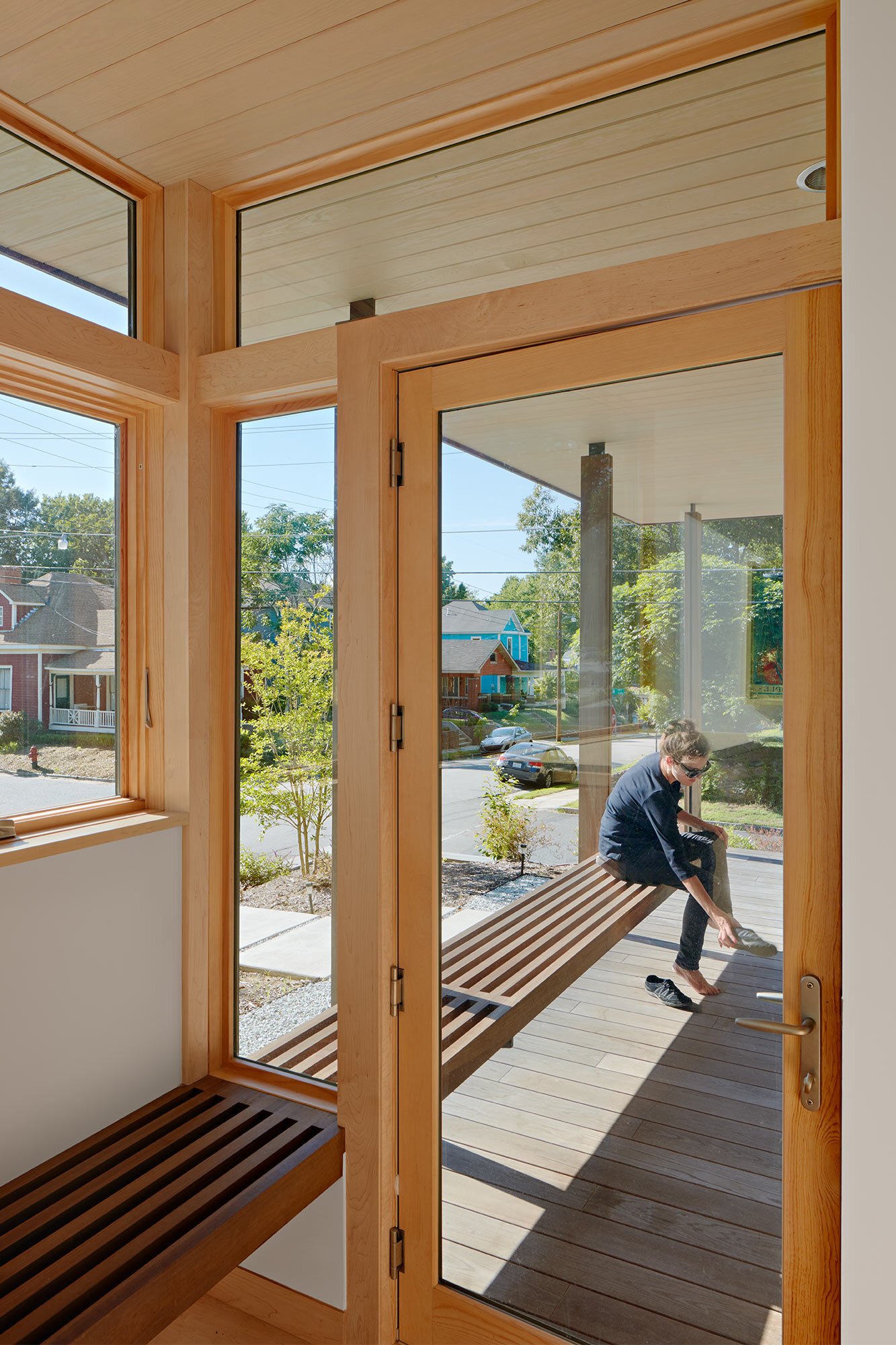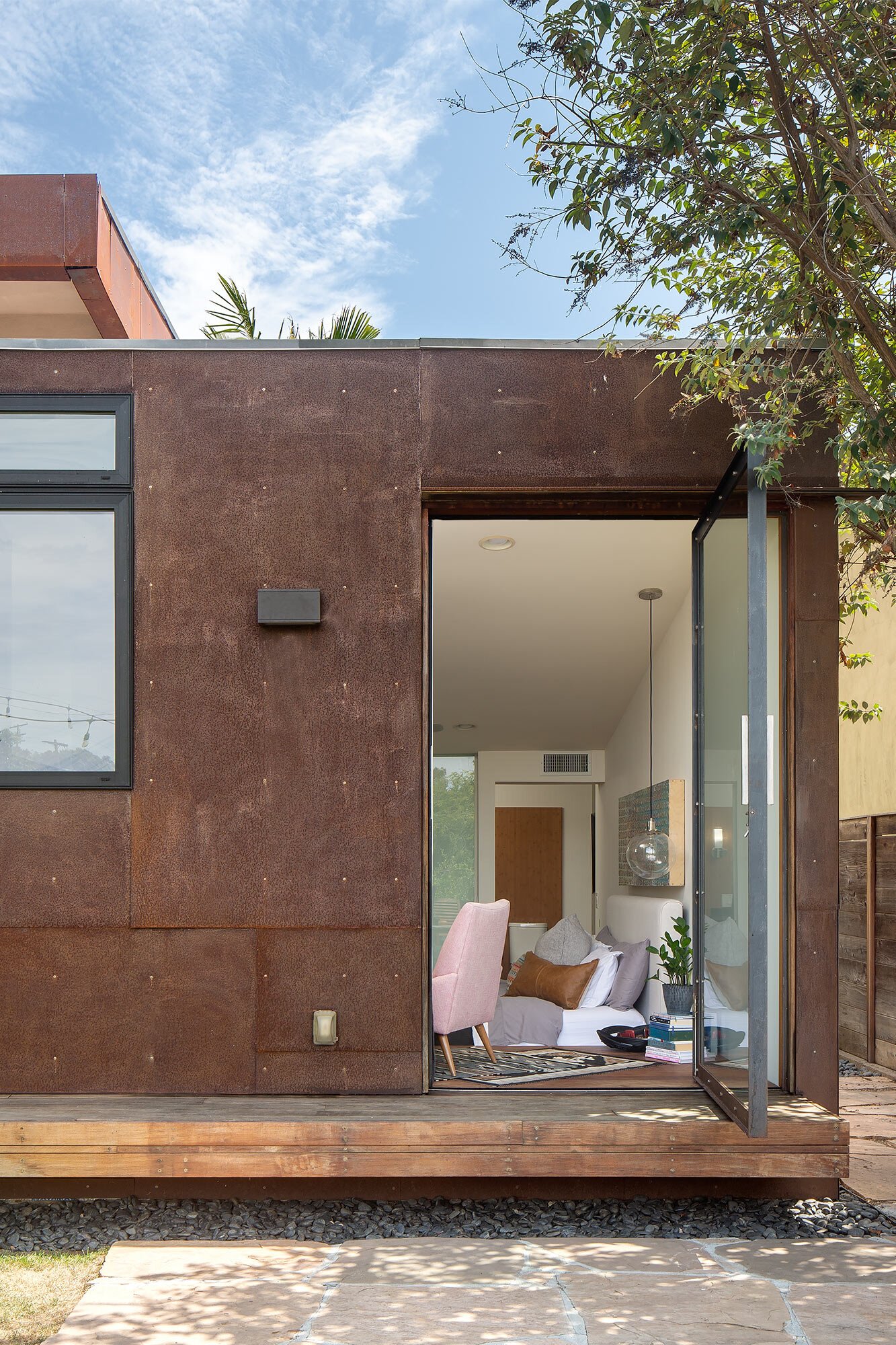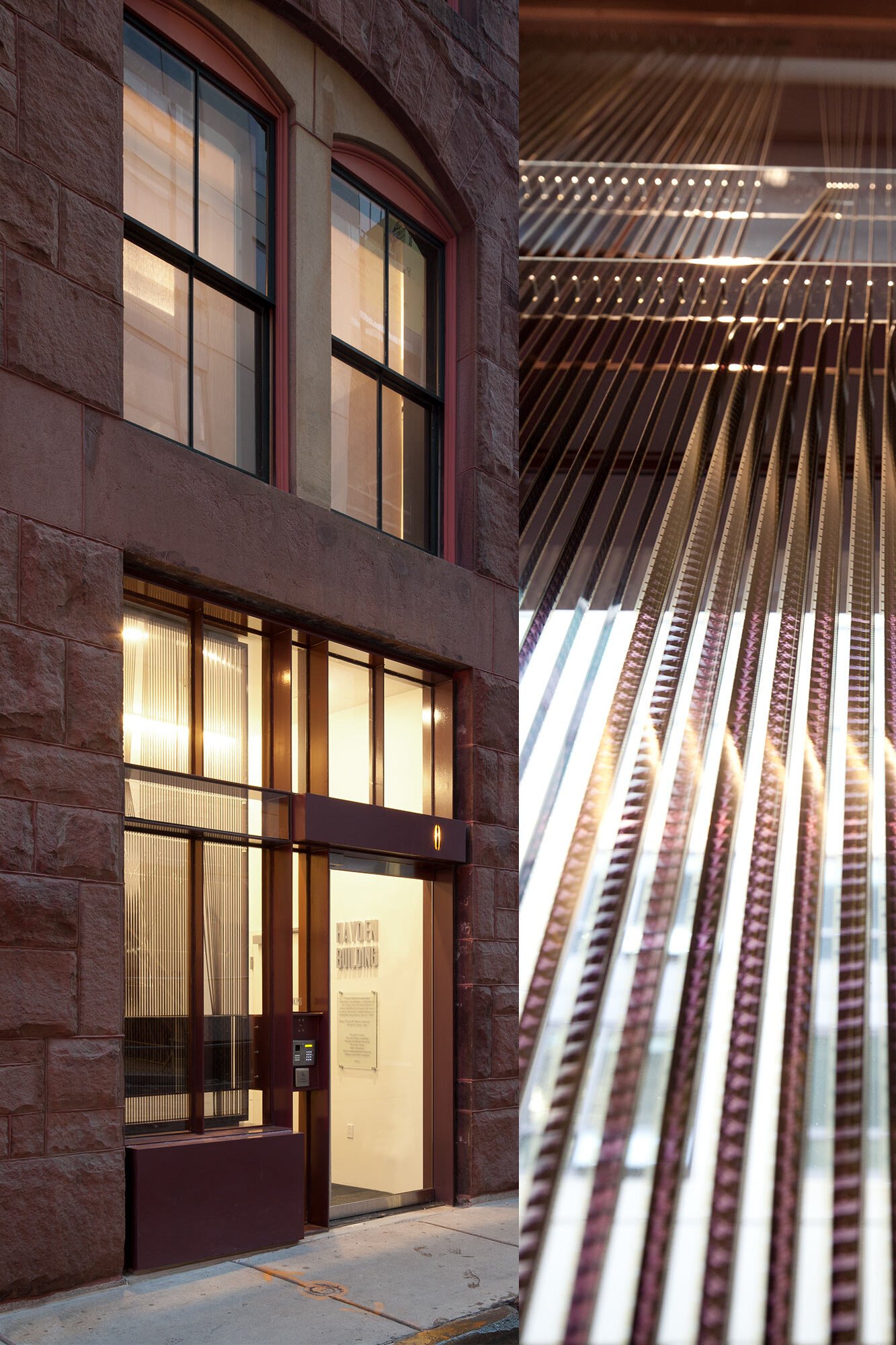Doors and Thresholds: The Gateway to Better Builds
Thoughts & writings, design
The Importance of Doors
Doors are generally used to mark boundaries- from the inside to the outside, the opening of a closet, the entrance to a room. They are used for several reasons: privacy, safety, and security. We see doors as a unique design opportunity. Typically, the front door is the first formal interaction a person experiences upon entering a home or building - the door handle often being the first thing they touch. A door can easily set the mood of the house through its material, size, weight, and location.
Innovation of Door Technology: From Ancient Egypt to Today
There is no official record for the origin of doors, however they were likely made of animal skins draped over an entrance. In Ancient Egypt they regularly employed false doors as an architectural element in their tombs to keep robbers out. Some cultures viewed the doors as something sacred, each component of the door, from door hinges to door handles, was a symbol of a specific deity. Door technologies were advanced in ancient architecture structures, pivot doors, folding doors, and sliding doors were all in use. In Greece, they even had an automatic door powered by a hydraulic system. New inventions in the door industry stopped at the most recent one, the revolving door, introduced in the late 1800s. Although door innovation has largely remained more stagnant, we find there are still endless design opportunities.
Centrally located, these open stairs connected all the main spaces within the narrow Fort Erie Lake House. Designed using a simple palette of materials with crafted details, the stairs also provided an opportunity to connect the experience of movement to the outdoors while delivering light deep into the spaces of the home.
Front Doors: First Impressions
Doors can symbolize more than their initial function. One of the easiest ways to convey a message with a front door is through color. The American tradition of a red door symbolizing “welcome” is one of the most well-known. The most impactful doors go beyond paint color and consider the choreography of the entrance. Door size, material composition, hardware, and level of transparency are all design decisions that need to be factored in.
Every door we design or specify for a project is unique to the build. We believe front doors are one of the best opportunities to display the distinct personality of homeowners. In our multifamily projects, the front door is the first step in the entry sequence for occupants, marking the boundary between public and private zones.



Some of the Unique Ways We Have Used Doors:
The front door can serve as an extension of the home, inviting visitors in by providing a glimpse into the space beyond. At the Trott Residence, a custom bench extends from inside the home to the end of the outdoor porch. Serving multiple functions, the bench becomes integrated with the door and suggests an outstretched arm to the homeowner and visitors alike. Click through the images above to learn more about the doors we have designed, and the role they played in the experience of the occupant.
Transitions between spaces can be marked by literal thresholds like a door or be composed of material shifts. A pivot door at the Tay-Met Residence strengthens the relationship between the inside and outside. Directly off from the master bedroom, the door opens to a porch overlooking the backyard. Ample daylight pours through the custom 8ft high pivot door and on most days the transition can be a seamless experience thanks to the temperate San Diego weather.
Doors often require a sense of exclusivity. The resident entrance of the Hayden building incorporates a level of screening through a series of 16mm film strips. The 16mm film strips display the physical history and eclectic past of the property - doubling as an educational and functional tool. Finding opportunities for a layered entrance sequence produces a richer experience for the occupants and passerby.
Other Unique Ways We Have Used Doors:
To blend: Upon entering the Raleigh Residence, a wall clad with wooden slats greets the visitor. Blending within the wall is a hidden door that leads to a hall closet. By blending in, the door does not call attention to itself.
To welcome: The resident entrance of Dot Ave welcomes guests with an overhang that displays the projects name and address. Extending beyond the building, the entrance engages the public sidewalk.
To expand: The Balakrishnan Residence features a series of sliding doors in the main living volume. Opening them up lends to a fully indoor/outdoor feel while expanding the size and experience of the space.
To disappear: The pivot door at the entrance of the Chatham Residence opens directly into the main entry hall. This large glass door bookends the entry opposite a large glass window; together, they create a light filled space at the juncture between two pavilions. The door disappears with the views beyond taking hold of the occupant.


